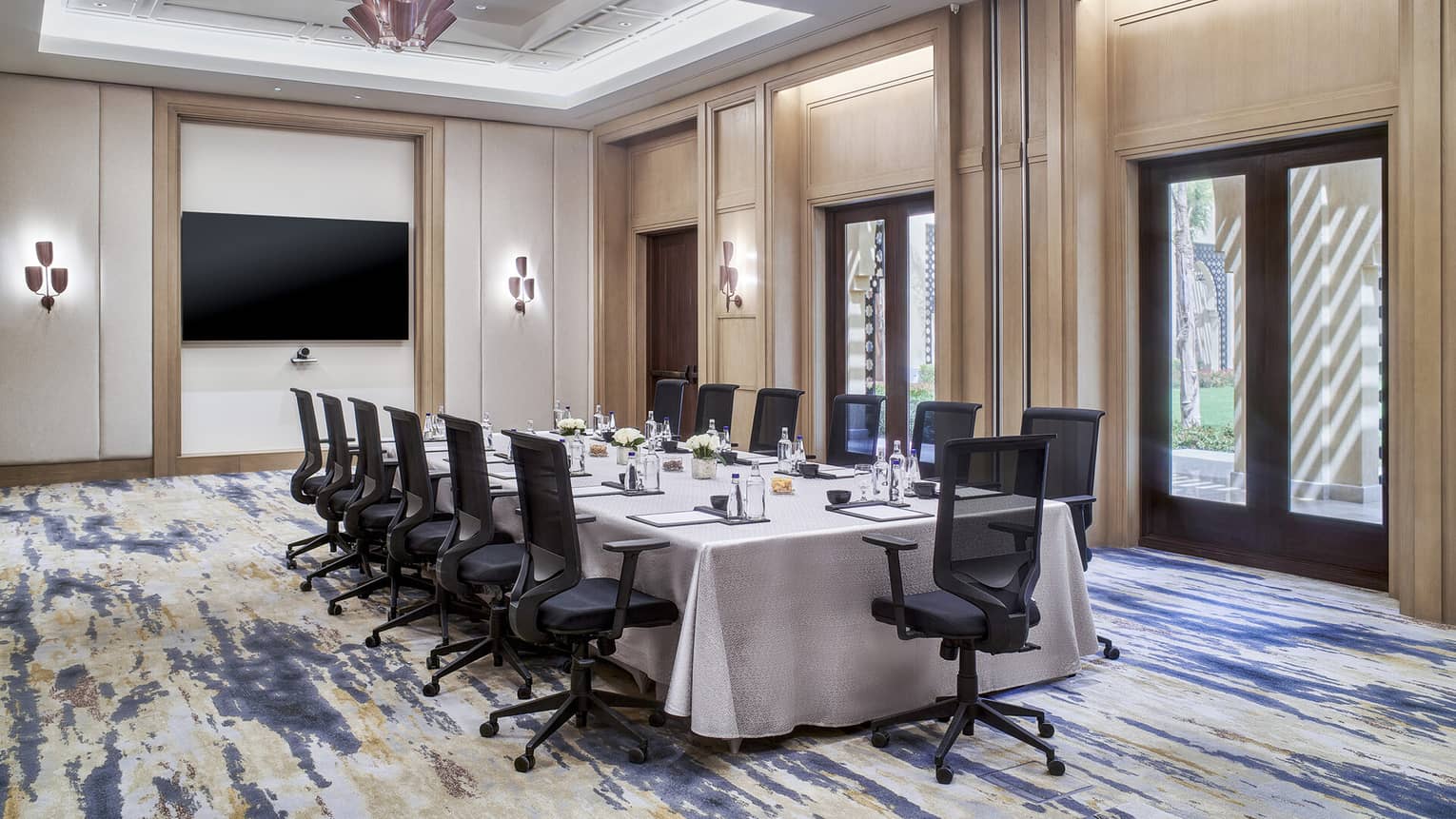Set apart from the other function rooms in the main building, Sanafir offers privacy for small banquets or receptions, as well as executive meetings. Its own colonnade adds an outdoor element for refreshment breaks.
Max Occupancy
100
Size
108 m2 (1,163 sq. ft.)
Dimensions
9.0 x 5.7 m (29.53 x 18.7 ft.)
Height
4 m (13.1 ft.)
Occupancy by Configuration
- Theatre
- 90 Guests
- Reception
- 100 Guests
- Banquet rounds
- 70 Guests
- Hollow Square
- 30 Guests
- U-shape
- 40 Guests
More About This Venue
Highlights
- Pre-function space available
- Secluded
Technology
- Fully equipped for audiovisual presentations
- Remote-controlled lighting
- Wired or wireless high-speed email and internet access

