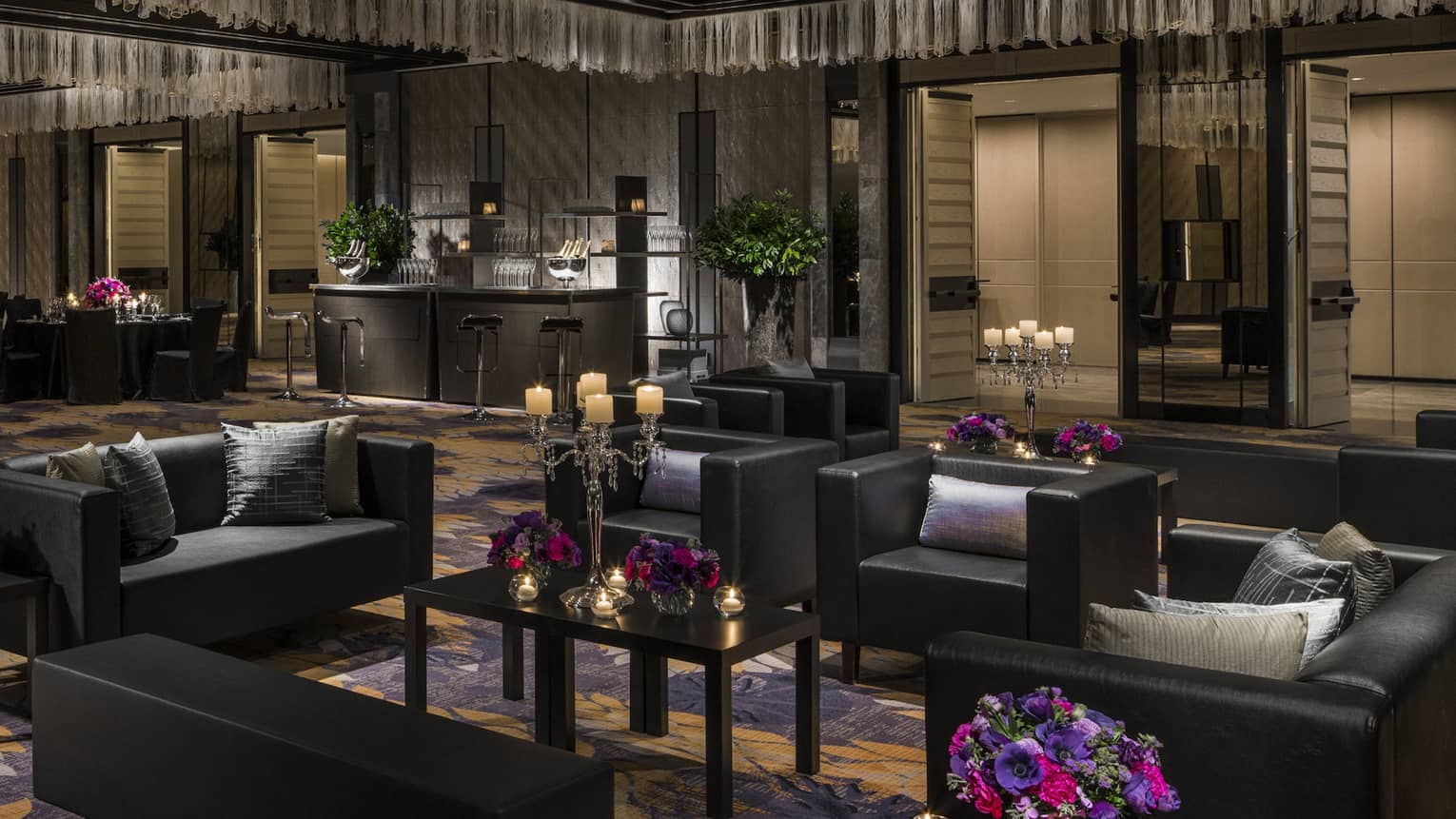Host elegant cocktail hours and sit-down receptions in our stylish Nuri Ballroom II.
Max Occupancy
225
Size
285 m2 (2,325 sq. ft.)
Dimensions
17.3 x 14.5 m (56.6 x 47.6 ft.)
Height
3.6 m (11.8 ft.)
Occupancy by Configuration
- Classroom
- 120 Guests
- Theatre
- 225 Guests
- Reception
- 150 Guests
- Banquet rounds
- 110 Guests
- Conference/Boardroom
- 42 Guests
- Hollow square
- 66 Guests
- U-shape
- 54 Guests
More About This Venue
HIGHLIGHTS
- Sleek, modern furnishings
- Flexible floor plan
- Pre-function space available
TECHNOLOGY
- High-speed internet access
- State-of-the-art audiovisual equipment
- Blackout curtains
- Built-in projection screens
