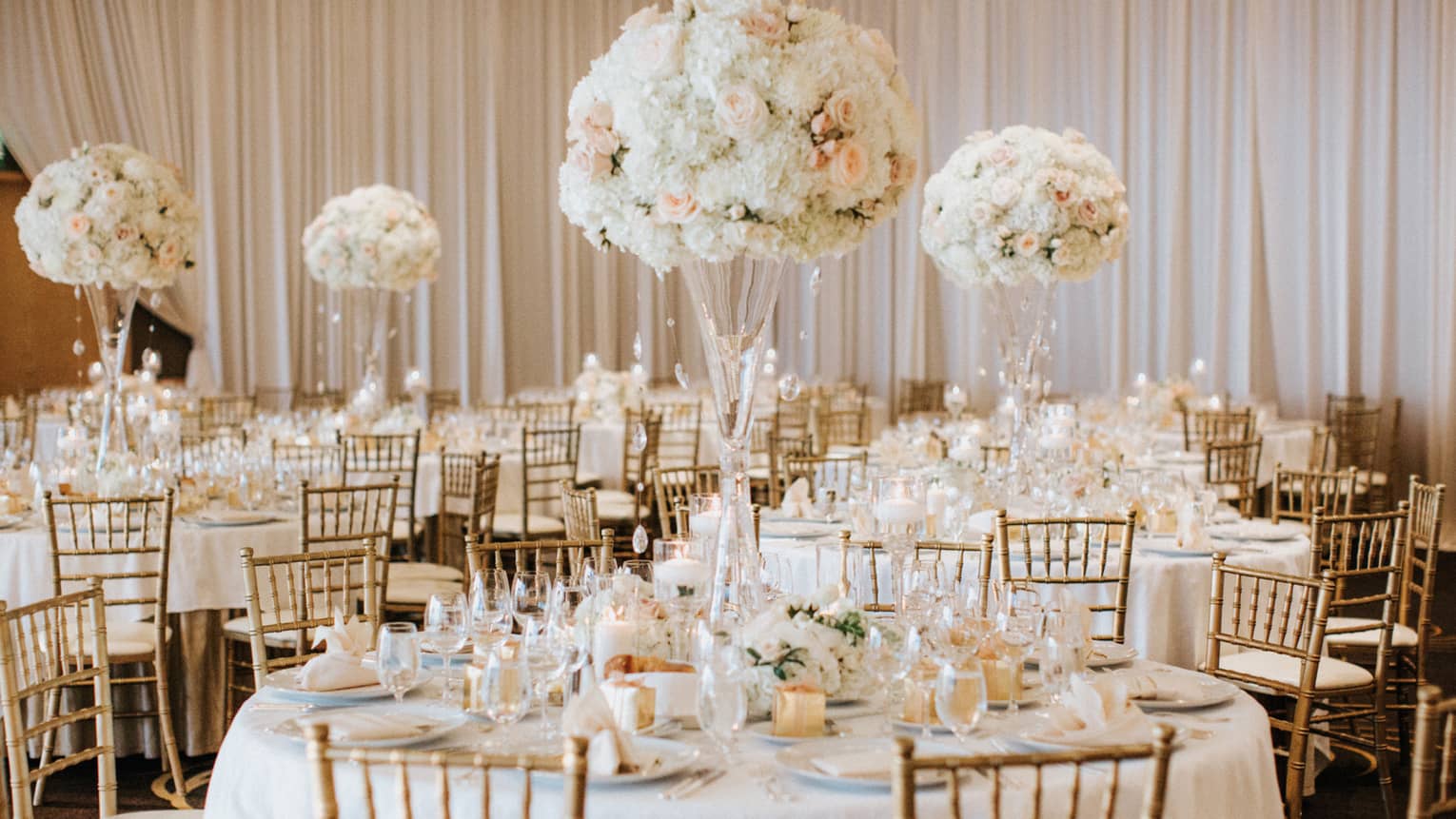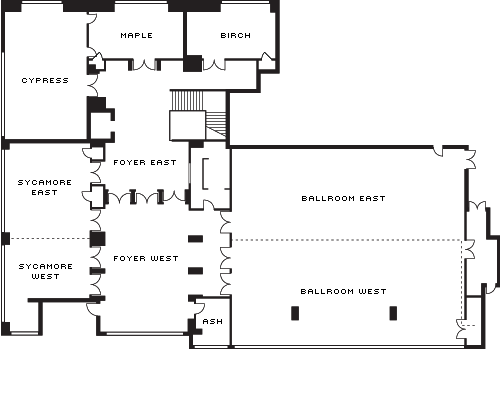The this half section of the Ballroom delights with elegant styling and lofty ceilings. Host a dynamic meeting or grand celebration overlooking Seattle’s remarkable skyline and natural landscapes.
Max Occupancy
240
Size
2,280 sq. ft. (212 m2)
Dimensions
30 x 76 ft. (9 x 23 m)
Height
18 ft. (5.5 m)
Occupancy by Configuration
- Classroom
- 100 Guests
- Theatre
- 190 Guests
- Reception
- 240 Guests
- Banquet rounds
- 180 Guests
- Hollow square
- 40 Guests
- U-shape
- 35 Guests

