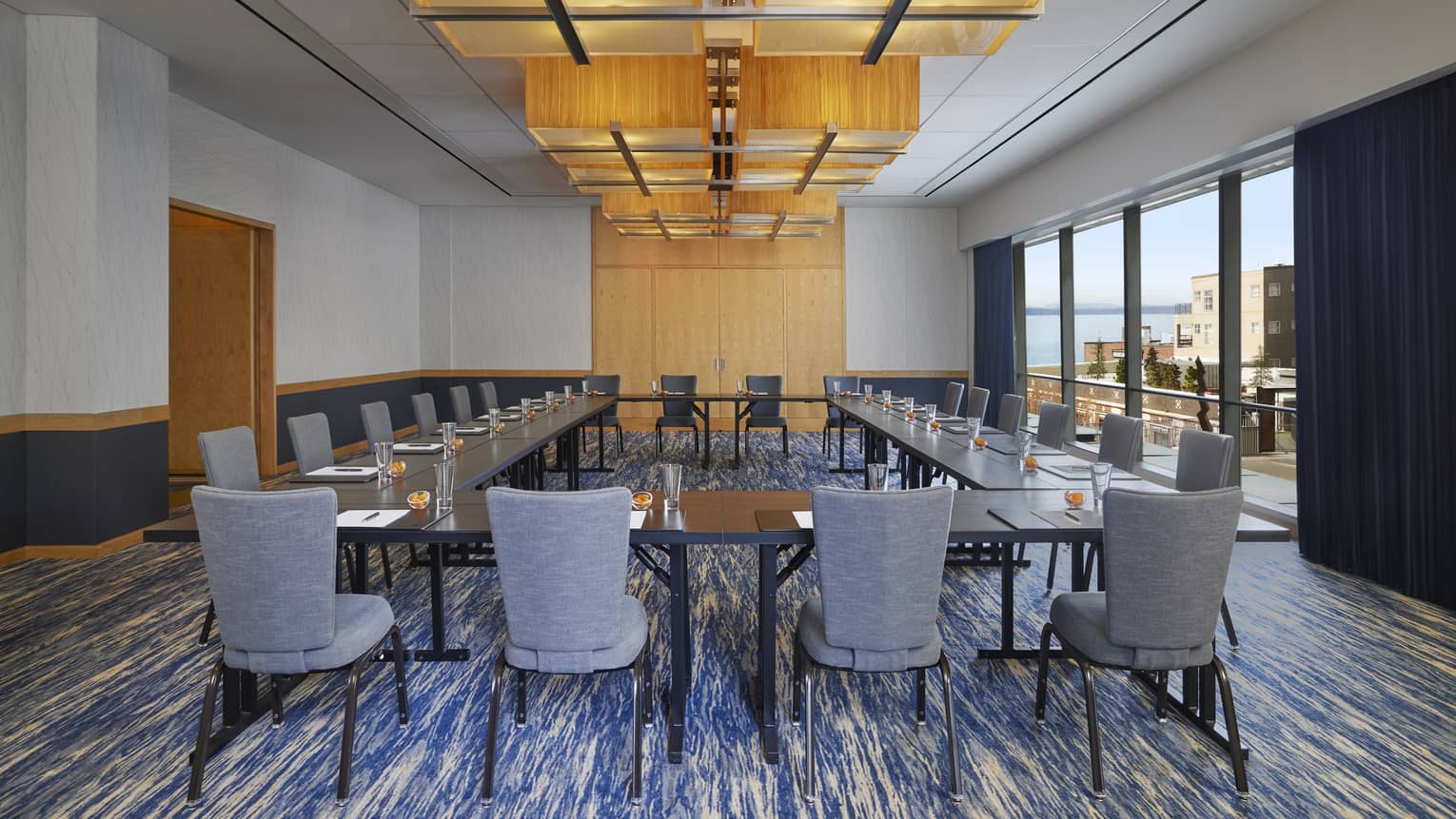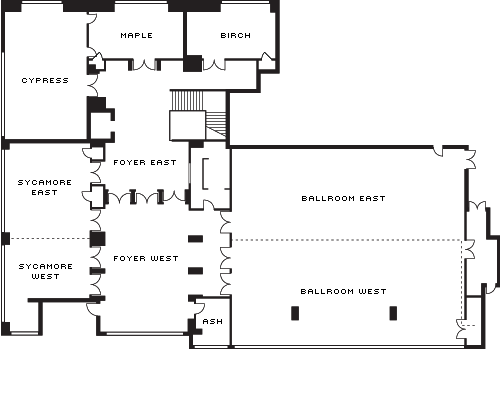With floor-to-ceiling views of Seattle, this elegant room is ideal for an intimate corporate fete or celebratory wedding reception.
Max Occupancy
100
Size
1,092 sq. ft. (101 m2)
Dimensions
42 x 26 ft. (12 x 8 m)
Height
11 ft. (3.3 m)
Occupancy by Configuration
- Classroom
- 54 Guests
- Theatre
- 80 Guests
- Reception
- 100 Guests
- Banquet rounds
- 70 Guests
- Conference/Boardroom
- 24 Guests
- Hollow square
- 36 Guests
- U-shape
- 30 Guests
More About This Venue
Highlights
- Pre-function space available
- Floor-to-ceiling windows allow for ample natural light
- Sweeping city views
Technology
- Wired or wireless high-speed internet connectivity
- LED, decorative and intelligent lighting
- Superior sound systems
- Video conferencing, webcasting and event archiving
- Computer data display
- Audio and video recording and duplicating
- Built-in screen and projector

