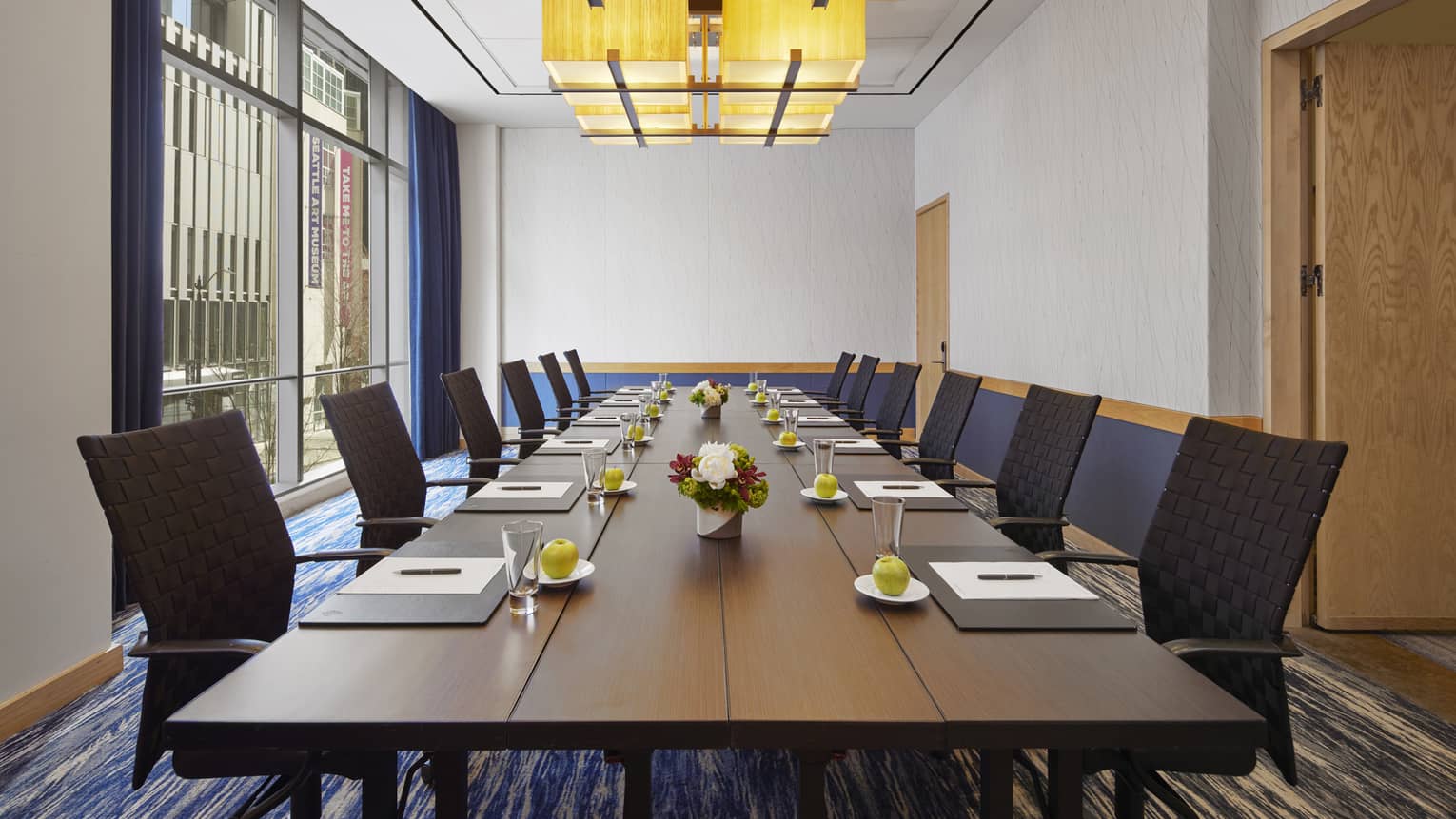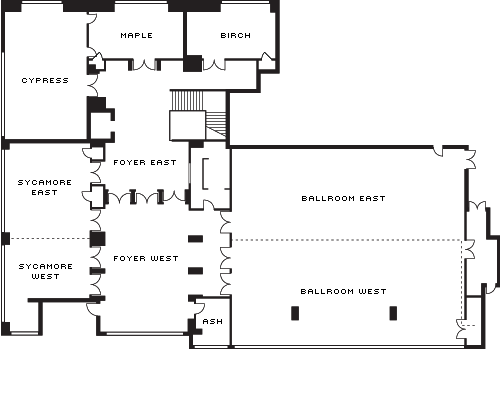Ideal for small meetings or corporate gatherings, this chic space features floor-to-ceiling windows that showcase views of the Seattle Art Museum and bustling city streets below.
Max Occupancy
30
Size
416 sq. ft. (39 m2)
Dimensions
16 x 26 ft. (5 x 8 m)
Height
11 ft. (3.3 m)
Occupancy by Configuration
- Classroom
- 20 Guests
- Theatre
- 30 Guests
- Reception
- 25 Guests
- Banquet rounds
- 20 Guests
- Conference/Boardroom
- 16 Guests
More About This Venue
Highlights
- Pre-function space available
- Floor-to-ceiling windows allow for ample natural light
- Cityscape views
Technology
- Wired or wireless high-speed internet connectivity
- LED, decorative and intelligent lighting
- Superior sound systems
- Video conferencing, webcasting and event archiving
- Computer data display
- Audio and video recording and duplicating
- Built-in screen and projector

