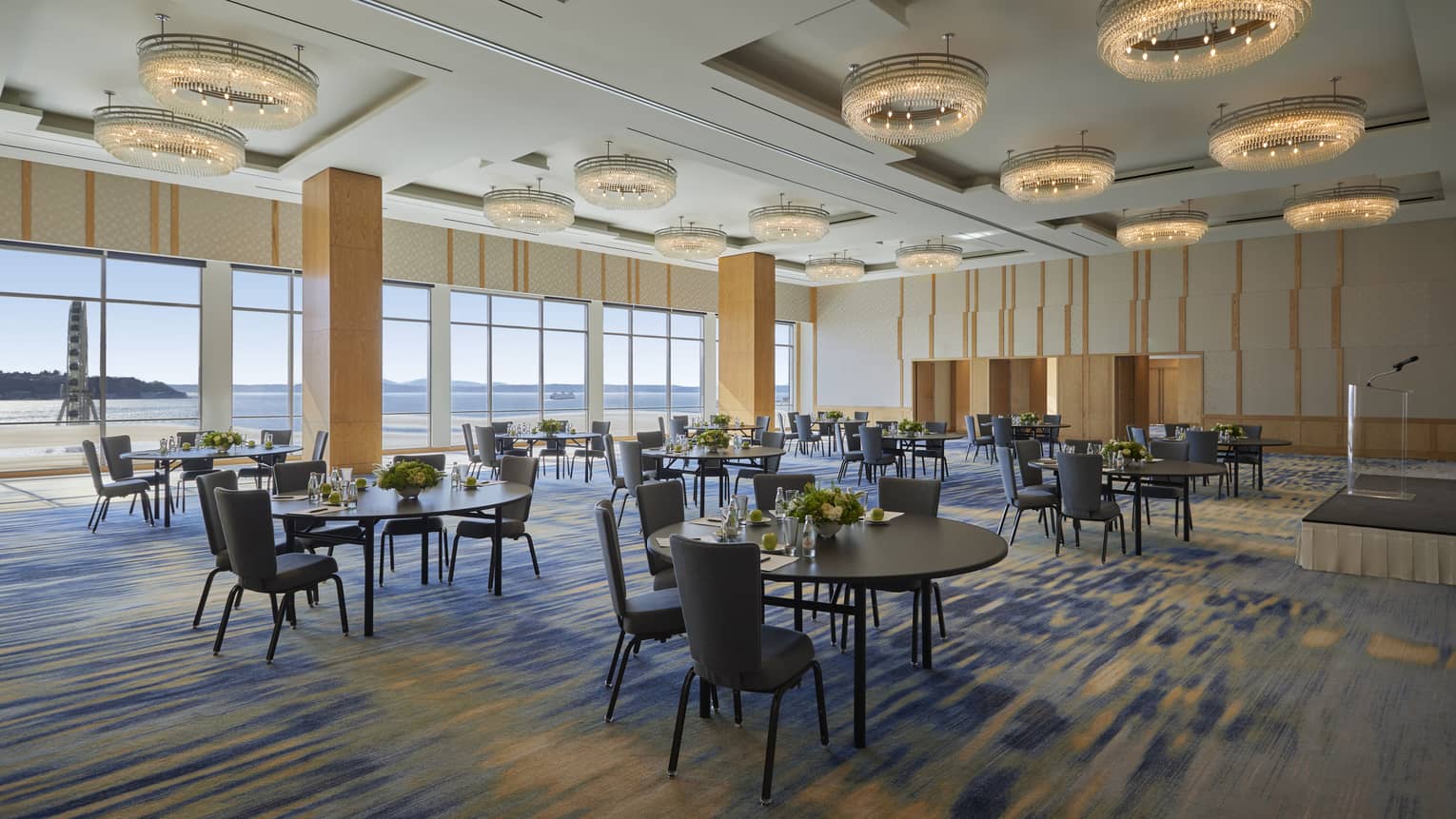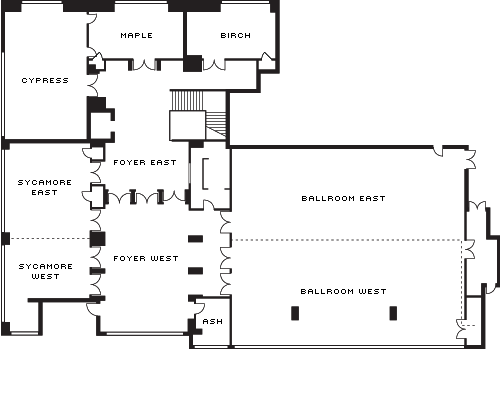Complement your meeting or special event with ample sunlight or a starlit night from a wall of floor-to-ceiling windows. This elegant, expansive space is framed by dramatic views of Elliott Bay, Puget Sound and the Olympic Mountains.
Max Occupancy
500
Size
4,940 sq. ft. (459 m2)
Dimensions
65 x 76 ft. (20 x 23 m)
Height
18 ft. (5.5 m)
Occupancy by Configuration
- Classroom
- 220 Guests
- Theatre
- 450 Guests
- Reception
- 500 Guests
- Banquet rounds
- 384 Guests
- U-shape
- 55 Guests
More About This Venue
Highlights
- Pre-function space available
- Divisible in halves
- Invitingly style
- Floor-to-ceiling windows allow for ample sunlight and dramatic views
- Lofty ceilings
Technology
- Wired or wireless high-speed internet connectivity
- LED, decorative and intelligent lighting
- Superior sound systems
- Video conferencing, webcasting and event archiving
- Technical and creative set design
- Computer data display
- Audio and video recording and duplicating
- Built-in screen and projector

