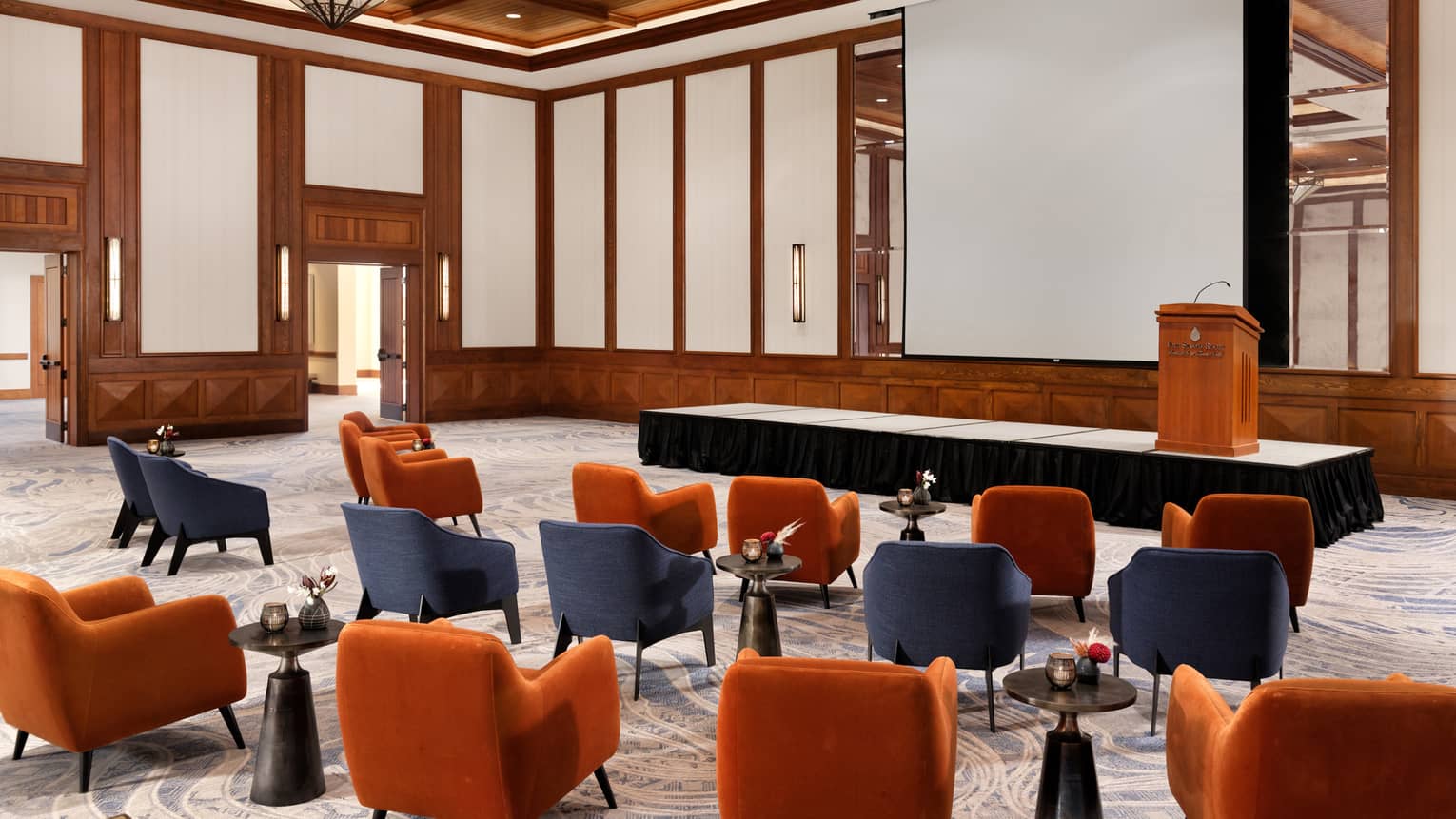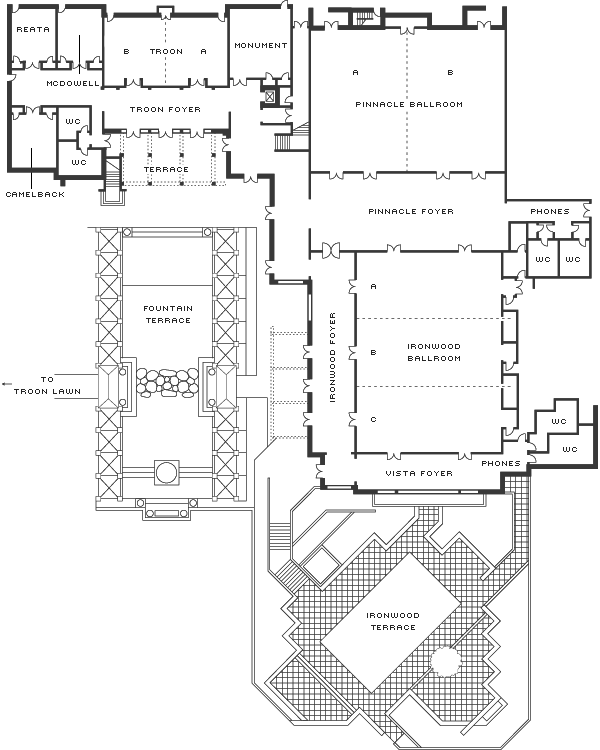One half of the Pinnacle Ballroom, this venue can accommodate a breakout session, a banquet, a theatre-style presentation or a meeting.
Max Occupancy
250
Size
2,937 sq. ft. (273 m2)
Dimensions
66 x 44 ft. (20.1 x 13.4 m)
Height
21 ft. (6.4 m)
Occupancy by Configuration
- Classroom
- 162 Guests
- Classroom with rear screen
- 108 Guests
- Theatre
- 200 Guests
- Reception
- 250 Guests
- Banquet rounds
- 200 Guests
- Conference/Boardroom
- 52 Guests
- Hollow square
- 78 Guests
- U-shape
- 63 Guests

