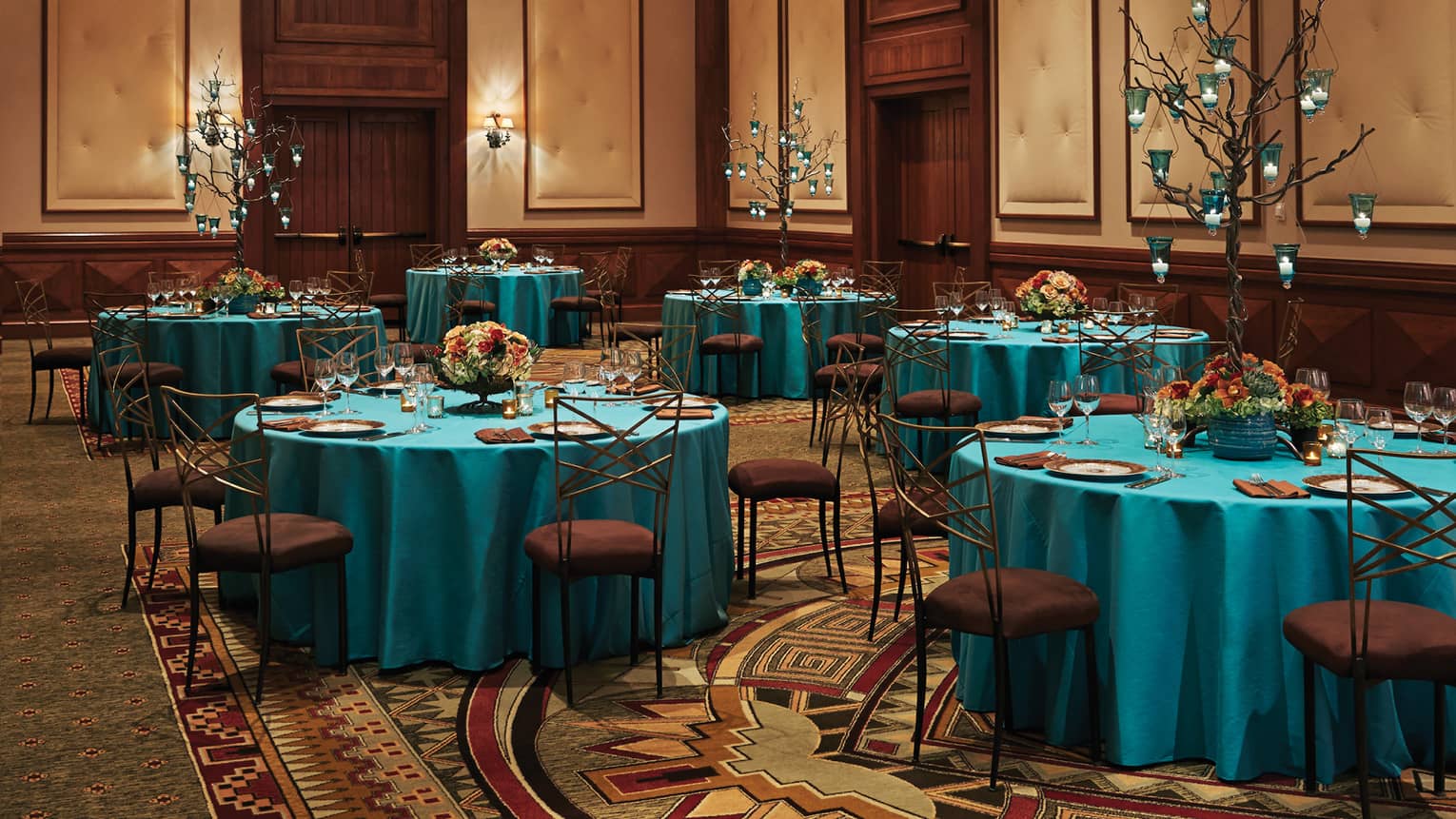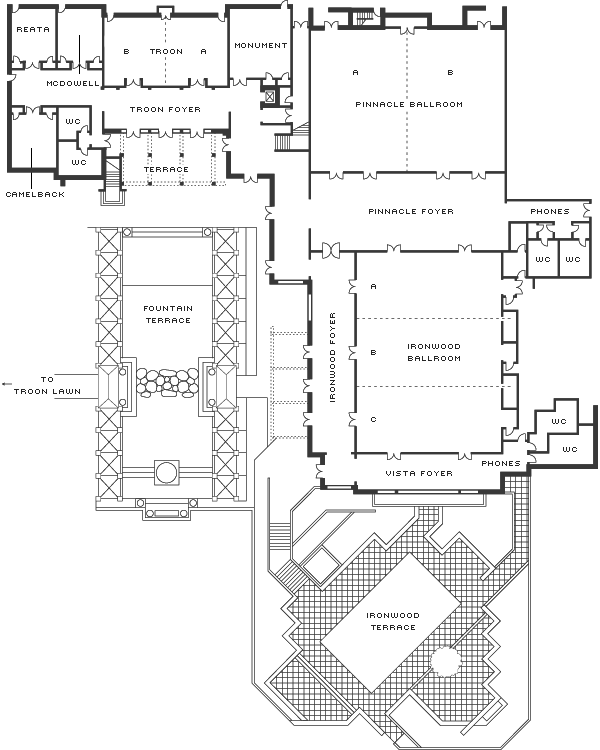Book this segment of the Ironwood Ballroom by itself or use all three equally sized sections as breakout rooms for your conference or corporate training.
Max Occupancy
140
Size
1,792 sq. ft. (166 m2)
Dimensions
64 x 28 ft. (19.5 x 8.5 m)
Height
18 ft. (5.4 m)
Occupancy by Configuration
- Classroom
- 100 Guests
- Classroom with rear screen
- 60 Guests
- Theatre
- 130 Guests
- Reception
- 125 Guests
- Banquet rounds
- 140 Guests
- Banquet with rear screen
- 90 Guests
- Conference/Boardroom
- 36 Guests
- Hollow square
- 36 Guests
- U-shape
- 30 Guests

