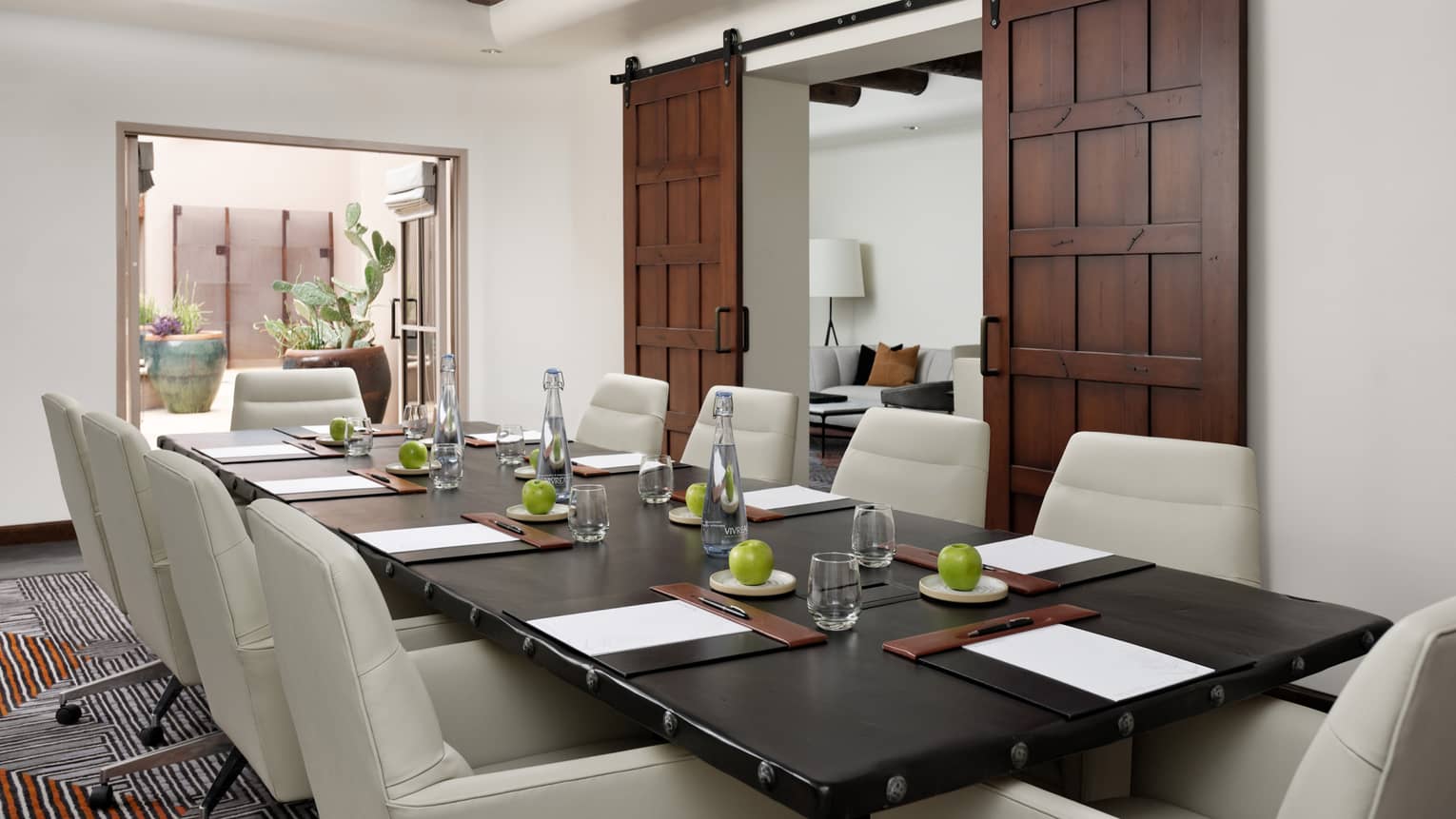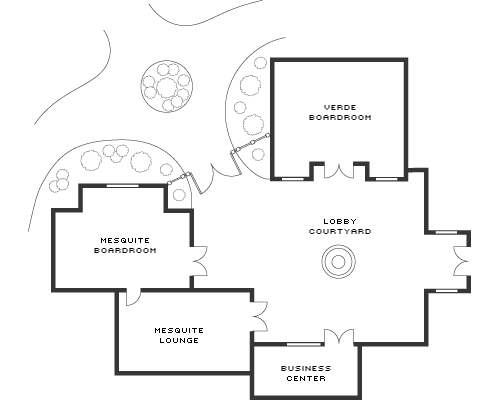With windows letting in natural light, the Mesquite Lounge is ideal for a pre-meeting venue or on its own as an intimate reception space. It is located adjacent to the Mesquite Boardroom.
Max Occupancy
12
Size
312 sq. ft. (29 m2)
Dimensions
24 x 13 ft. (7.3 x 4 m)
Height
8 ft. (2.4 m)
Occupancy by Configuration
- Reception
- 12 Guests
- Conference/Boardroom
- 4 Guests
More About This Venue
Highlights
- Attached to Mesquite Boardroom
Technology
- Wired or wireless high-speed email and internet access


