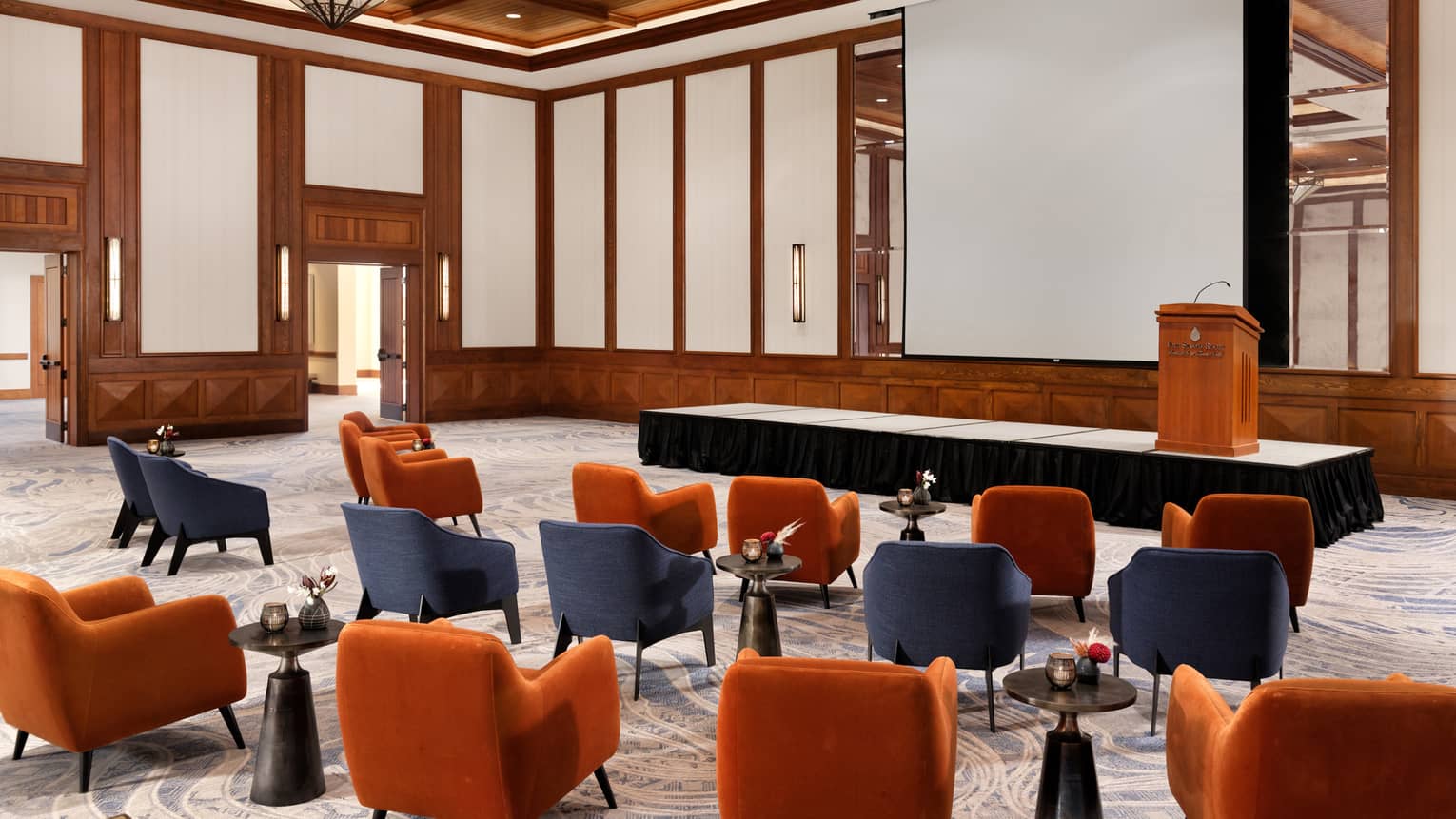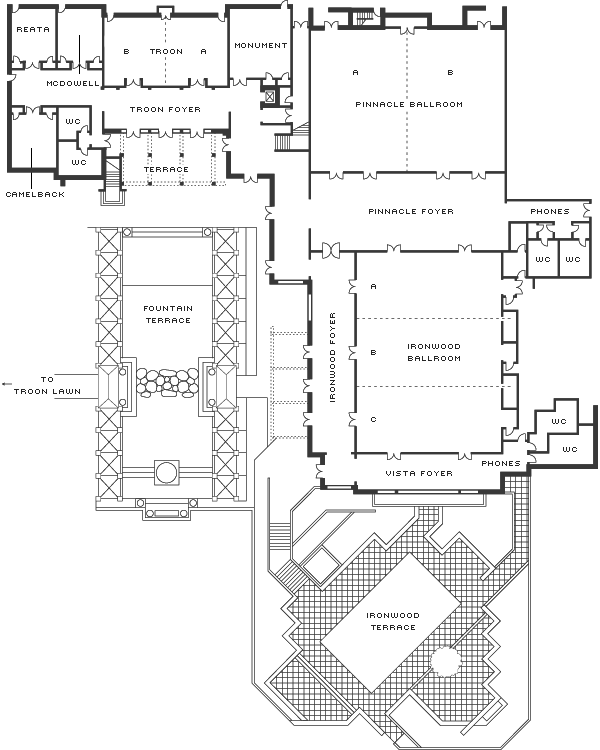Our largest venue, Pinnacle Ballroom can host anything from a formal gala to a conference luncheon. A dedicated foyer can be used as a pre-function space or coffee-break area.
Max Occupancy
500
Size
5,940 sq. ft. (552 m2)
Dimensions
90 x 66 ft. (27.4 x 20.1 m)
Height
21 ft. (6.4 m)
Occupancy by Configuration
- Classroom
- 360 Guests
- Classroom with rear screen
- 180 Guests
- Theatre
- 470 Guests
- Reception
- 500 Guests
- Banquet rounds
- 430 Guests
- Banquet with rear screen
- 270 Guests
- Conference/Boardroom
- 76 Guests
- Hollow square
- 118 Guests
- U-shape
- 94 Guests
More About This Venue
Highlights
- Breakout rooms available
- Foyer Space with Floor to Ceiling Windows
- High ceilings
- Divisible
Technology
- Wired or wireless high-speed email and internet access

