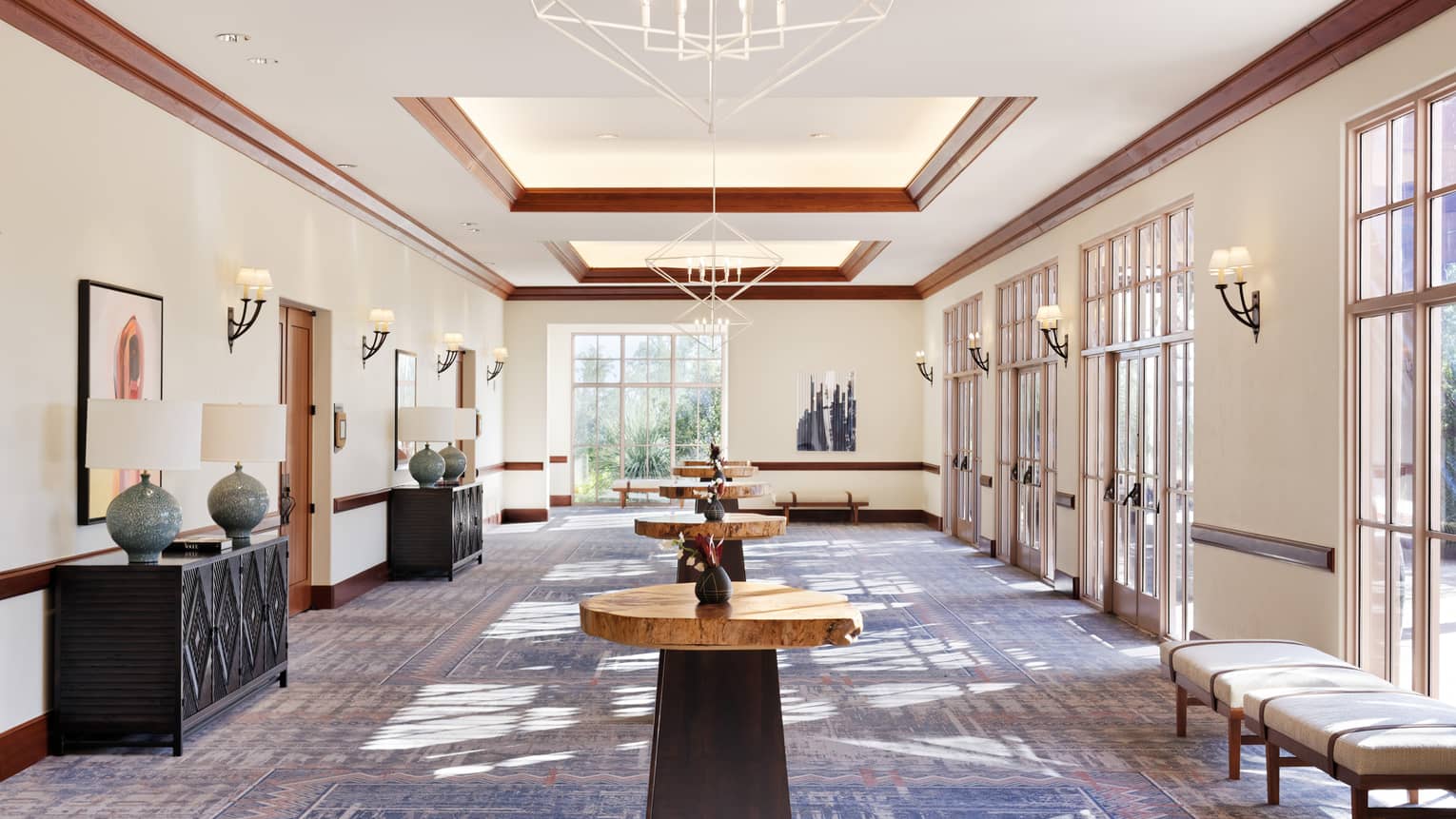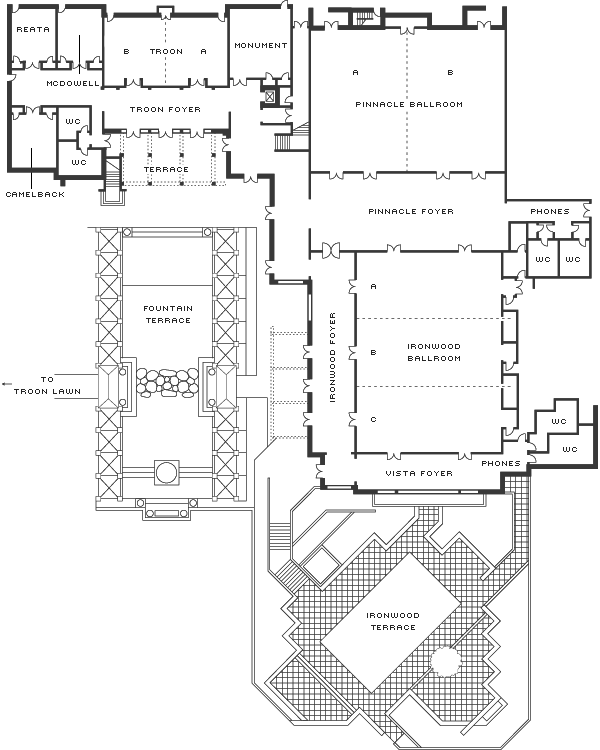Showcasing views of Pinnacle Peak and the Valley of the Sun through its large windows, Ironwood Foyer makes a picturesque venue for pre-function events or cocktail parties.
Max Occupancy
250
Size
1,848 sq. ft. (172 m2)
Dimensions
88 x 21 ft. (26.8 x 6.4 m)
Height
12 ft. (3.6 m)
Occupancy by Configuration
- Reception
- 250 Guests
More About This Venue
Highlights
- Natural light
- Floor-to-ceiling windows
- Views of Pinnacle Peak
- High ceilings
Technology
- Wired or wireless high-speed email and internet access


