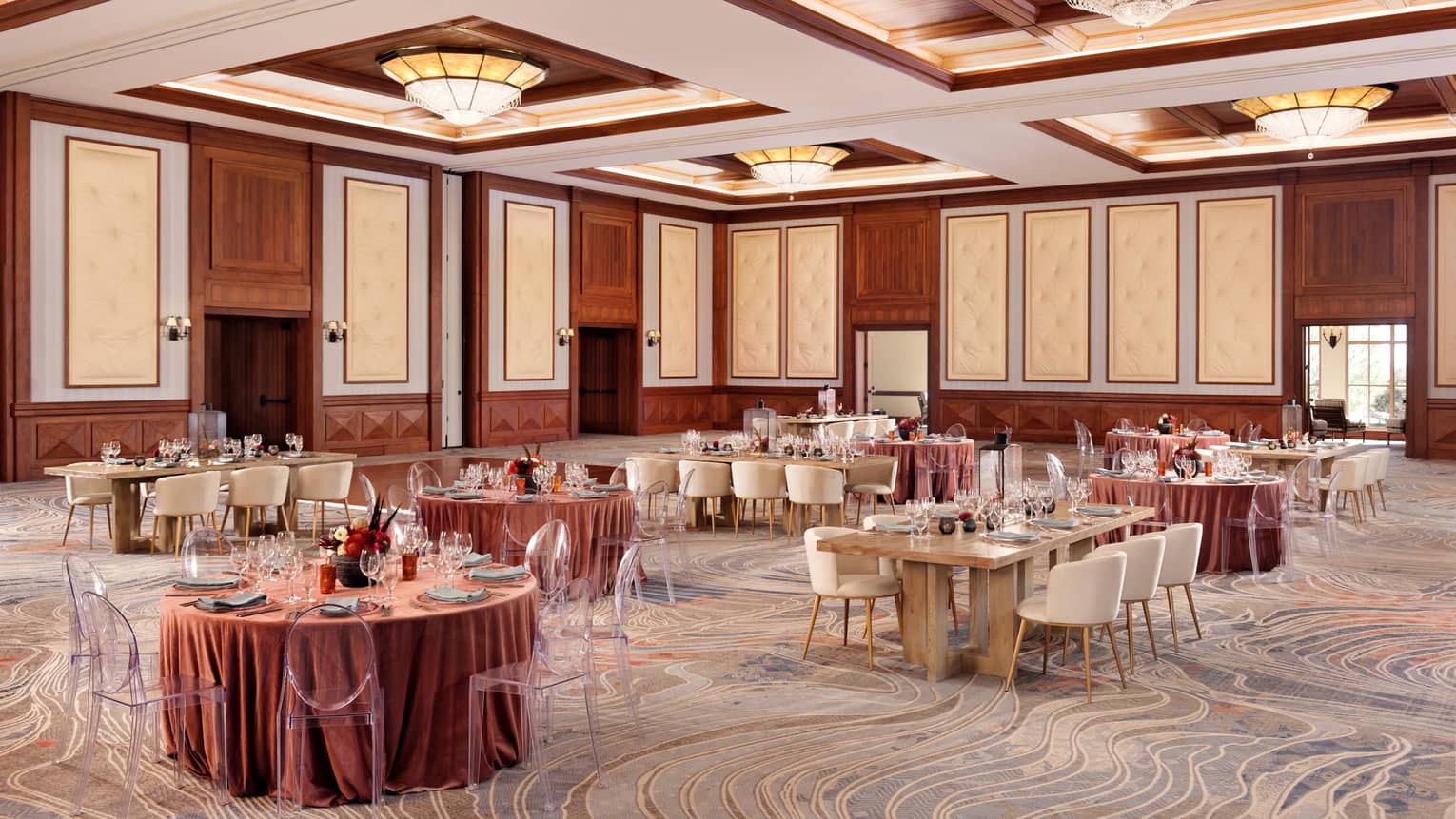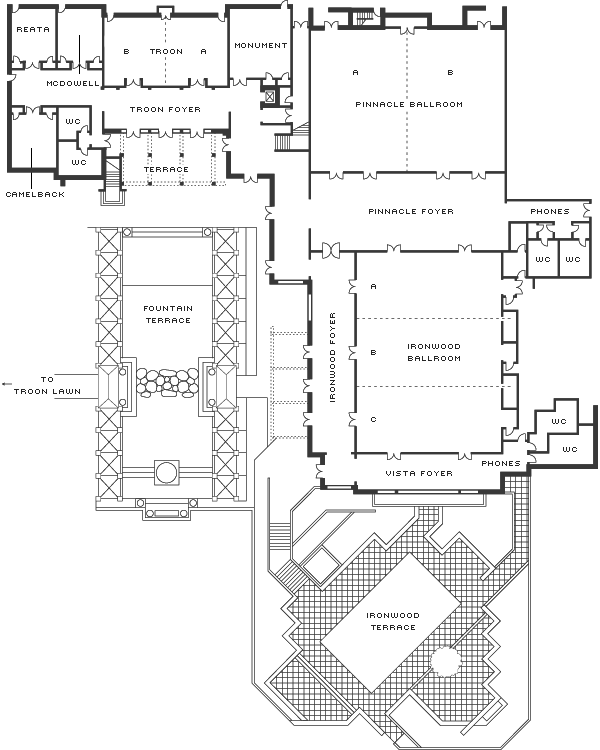Use the Ironwood Ballroom in its entirety for large banquets or keynote speeches, or divide it into two or three sections for breakout sessions.
Max Occupancy
400
Size
5,632 sq. ft. (523 m2)
Dimensions
88 x 64 ft. (26.8 x 19.5 m)
Height
18 ft. (5.5 m)
Occupancy by Configuration
- Classroom
- 340 Guests
- Classroom with rear screen
- 192 Guests
- Theatre
- 450 Guests
- Reception
- 400 Guests
- Banquet rounds
- 420 Guests
- Banquet with rear screen
- 320 Guests
- Conference/Boardroom
- 76 Guests
- Hollow square
- 96 Guests
- U-shape
- 90 Guests
More About This Venue
Highlights
- Breakout rooms available
- Foyer space with floor-to-ceiling windows
- High ceilings
- Divisible into three sections
Technology
- Wired or wireless high-speed email and internet access


