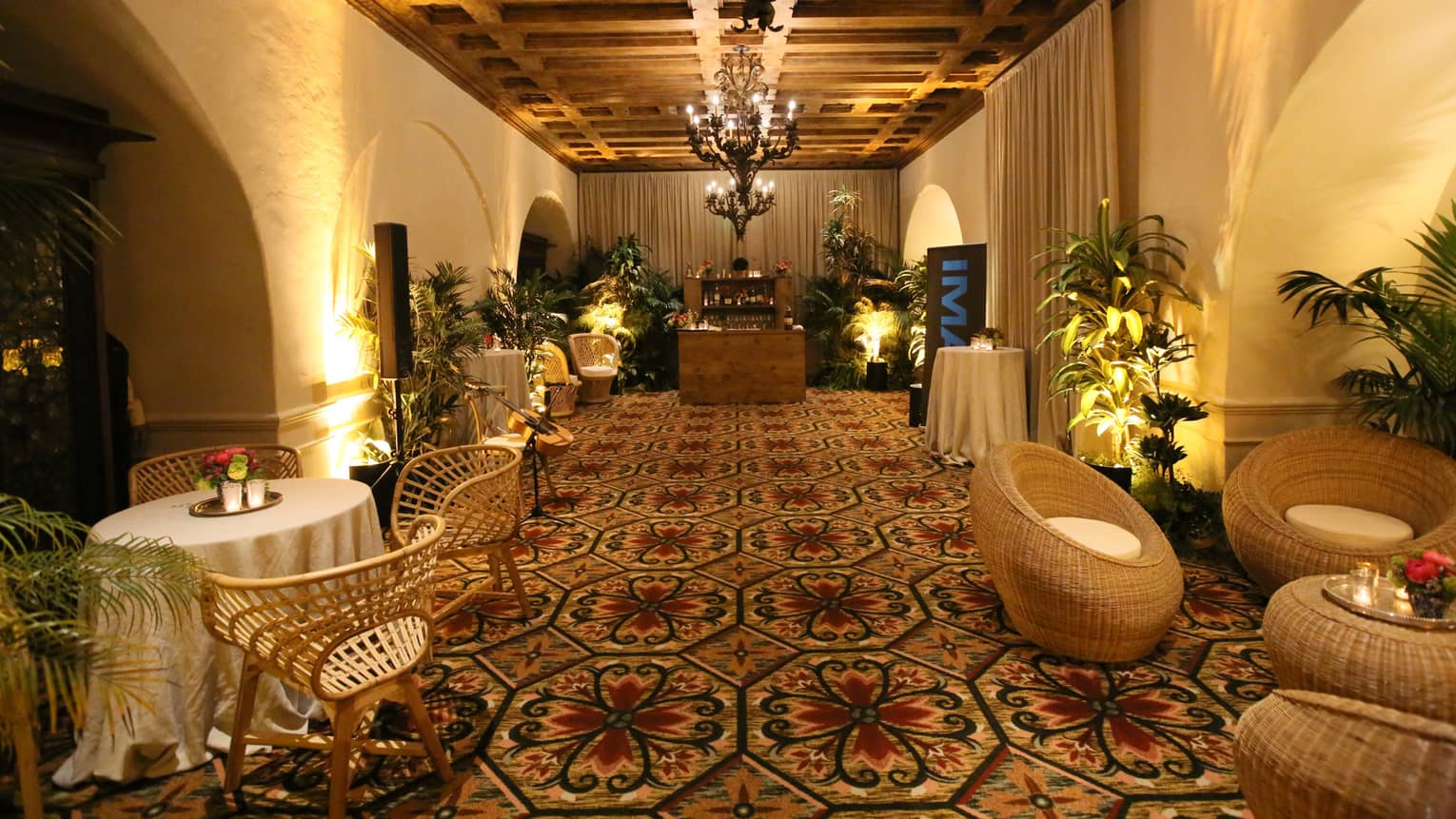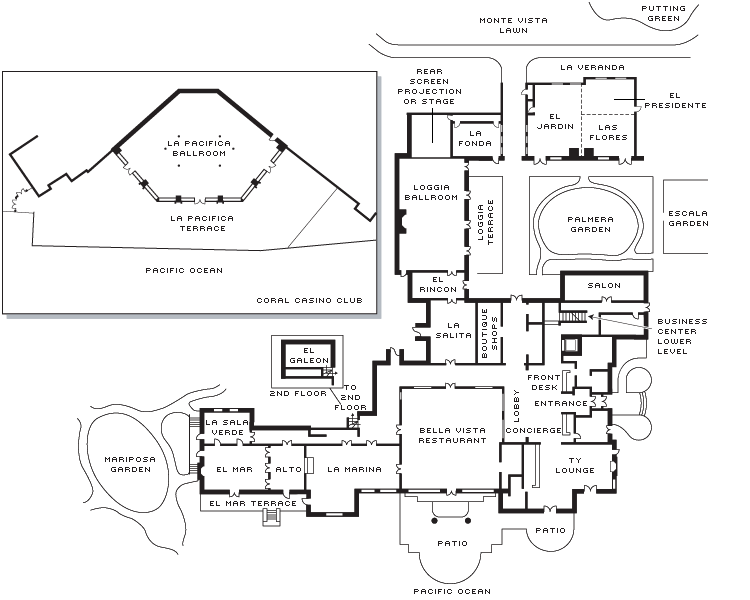Centrally located close to the Lobby, this inviting space is an ideal venue for an intimate reception or registration location for a meeting or event.
Max Occupancy
100
Size
741 sq. ft. (69 m2)
Dimensions
39 x 19 ft. (11.9 x 5.8 m)
Height
10 ft. (3.1 m)
Occupancy by Configuration
- Classroom
- 40 Guests
- Theatre
- 60 Guests
- Reception
- 100 Guests
- Banquet rounds
- 60 Guests
- Conference/Boardroom
- 28 Guests
- Hollow square
- 36 Guests
- U-shape
- 30 Guests

