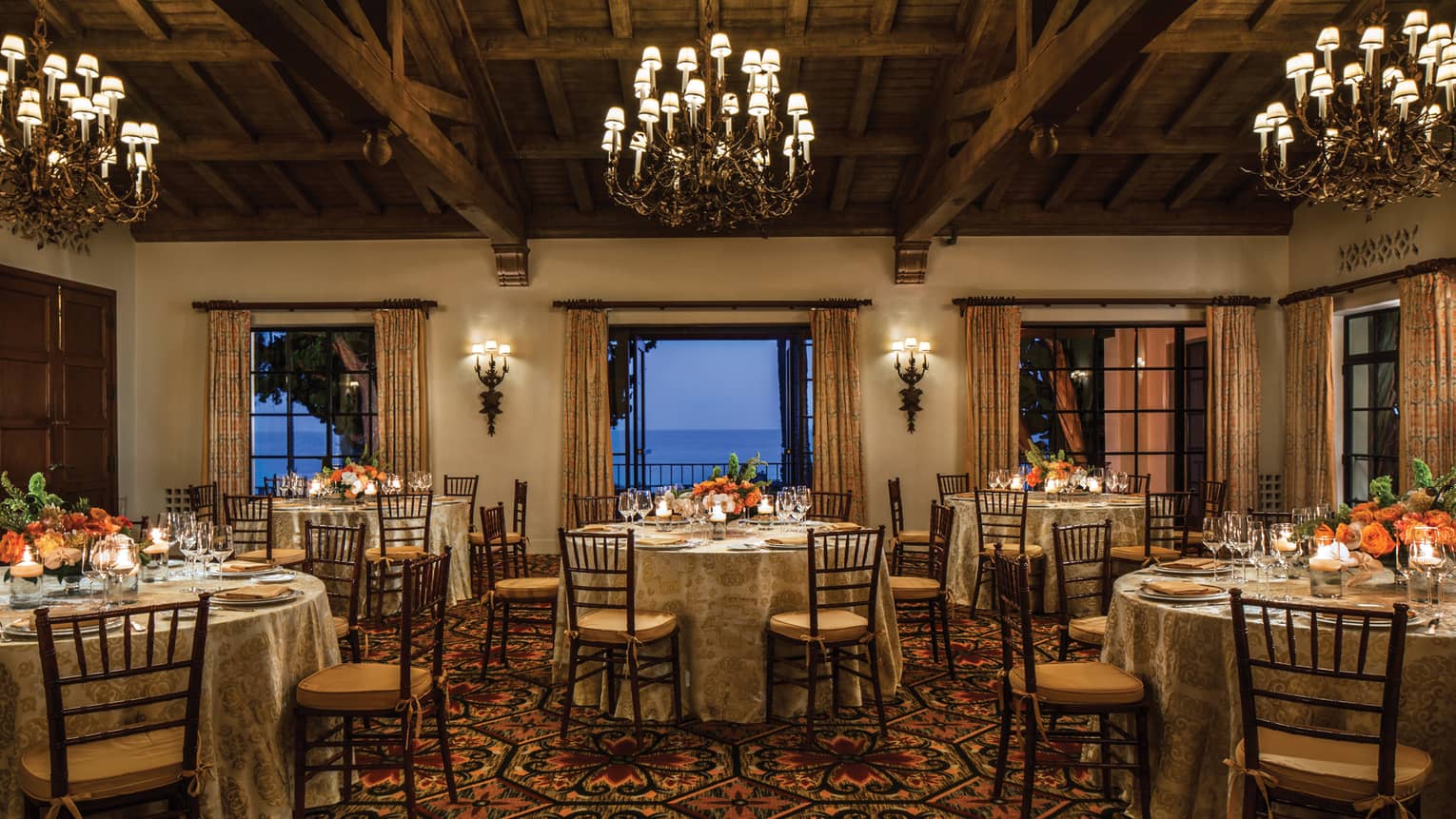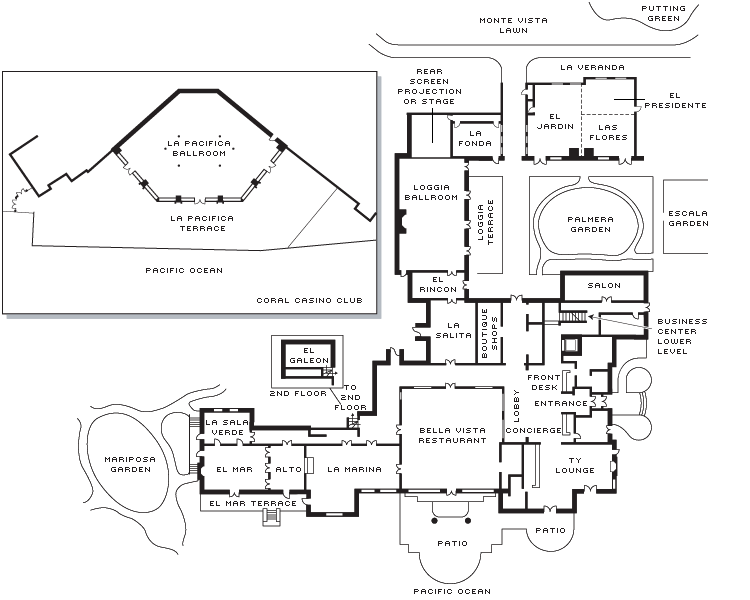Welcome guests in this elegant space that features high wood-beamed ceilings and large windows overlooking the Resort’s beautifully landscaped gardens.
Max Occupancy
75
Size
600 sq. ft. (56 m2)
Dimensions
30 x 20 ft. (9.1 x 6.1 m)
Height
10 ft. (3.1 m)
Occupancy by Configuration
- Classroom
- 30 Guests
- Theatre
- 48 Guests
- Reception
- 75 Guests
- Banquet rounds
- 40 Guests
- Conference/Boardroom
- 20 Guests
- Hollow square
- 20 Guests
- U-shape
- 18 Guests
More About This Venue
Highlights
- Breakout rooms available
- Pre-function space available
- Lofty ceilings
- Large windows provide an abundance of natural light
Technology
- Wired or wireless high-speed internet connectivity
- LED, decorative and intelligent lighting
- Superior sound systems

