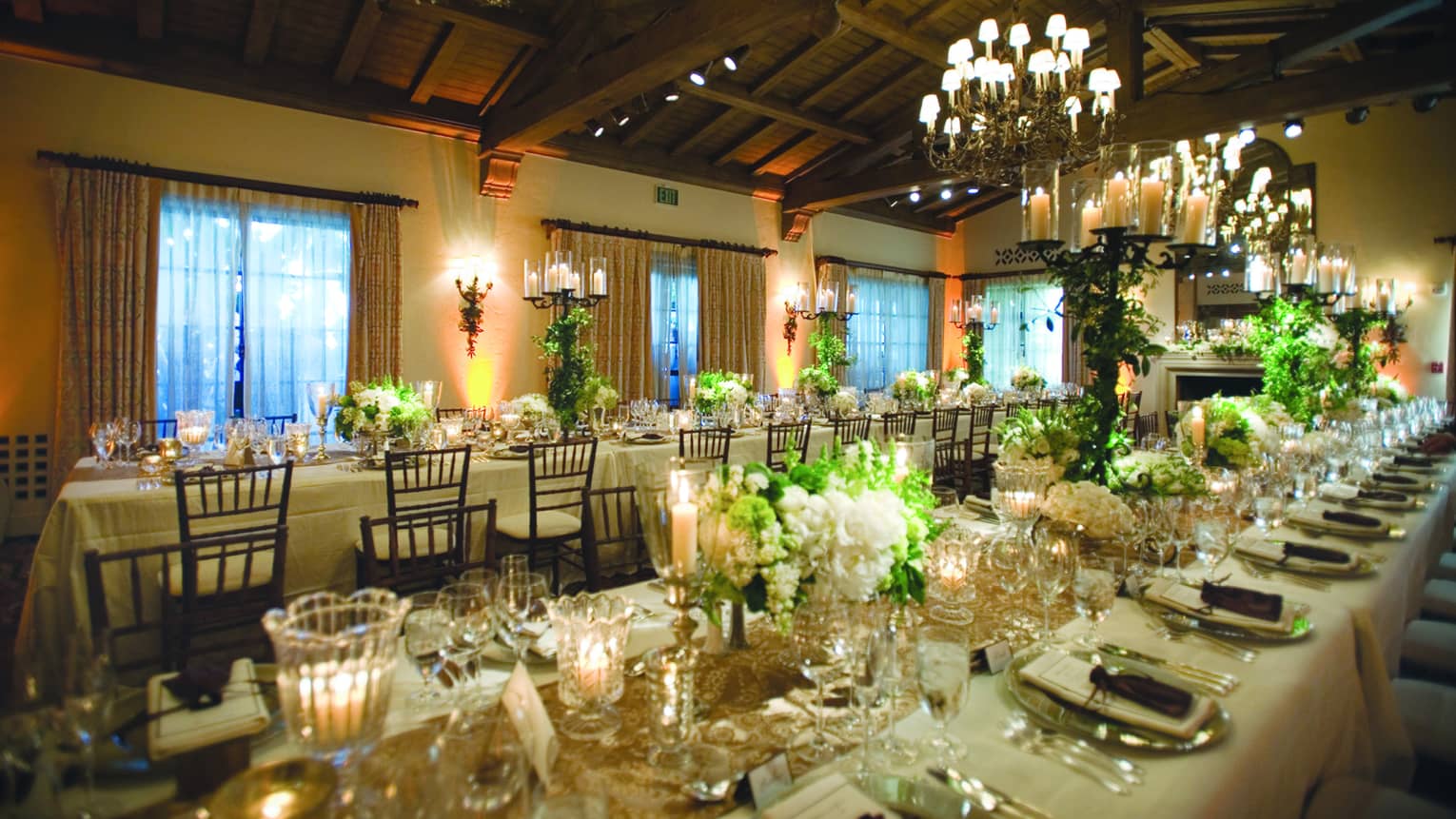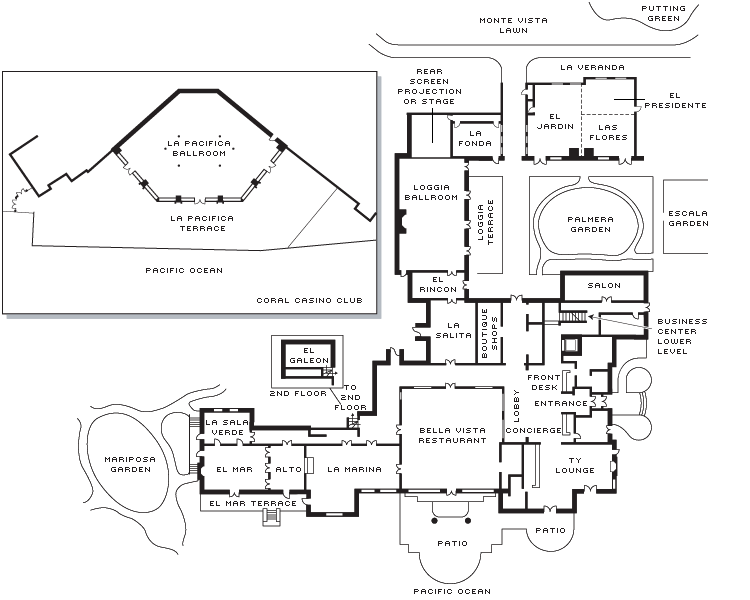Lofty wood-beamed ceilings, a fireplace and dramatic styling lend a classic elegance to any event hosted in this premier venue.
Max Occupancy
150
Size
1,140 sq. ft. (106 m2)
Dimensions
30 x 38 ft. (9.1 x 11.6 m)
Height
10 ft. (3.1 m)
Occupancy by Configuration
- Classroom
- 45 Guests
- Theatre
- 90 Guests
- Reception
- 150 Guests
- Banquet rounds
- 90 Guests
- Conference/Boardroom
- 30 Guests
- Hollow square
- 40 Guests
- U-shape
- 32 Guests
More About This Venue
Highlights
- Stunning ocean views
- Breakout rooms available
- Pre-function space available
- French windows
- Natural light
Technology
- Wired or wireless high-speed internet connectivity
- Event consultation and show supervision
- LED, decorative and intelligent lighting
- Superior sound systems
- Video conferencing, webcasting and event archiving

