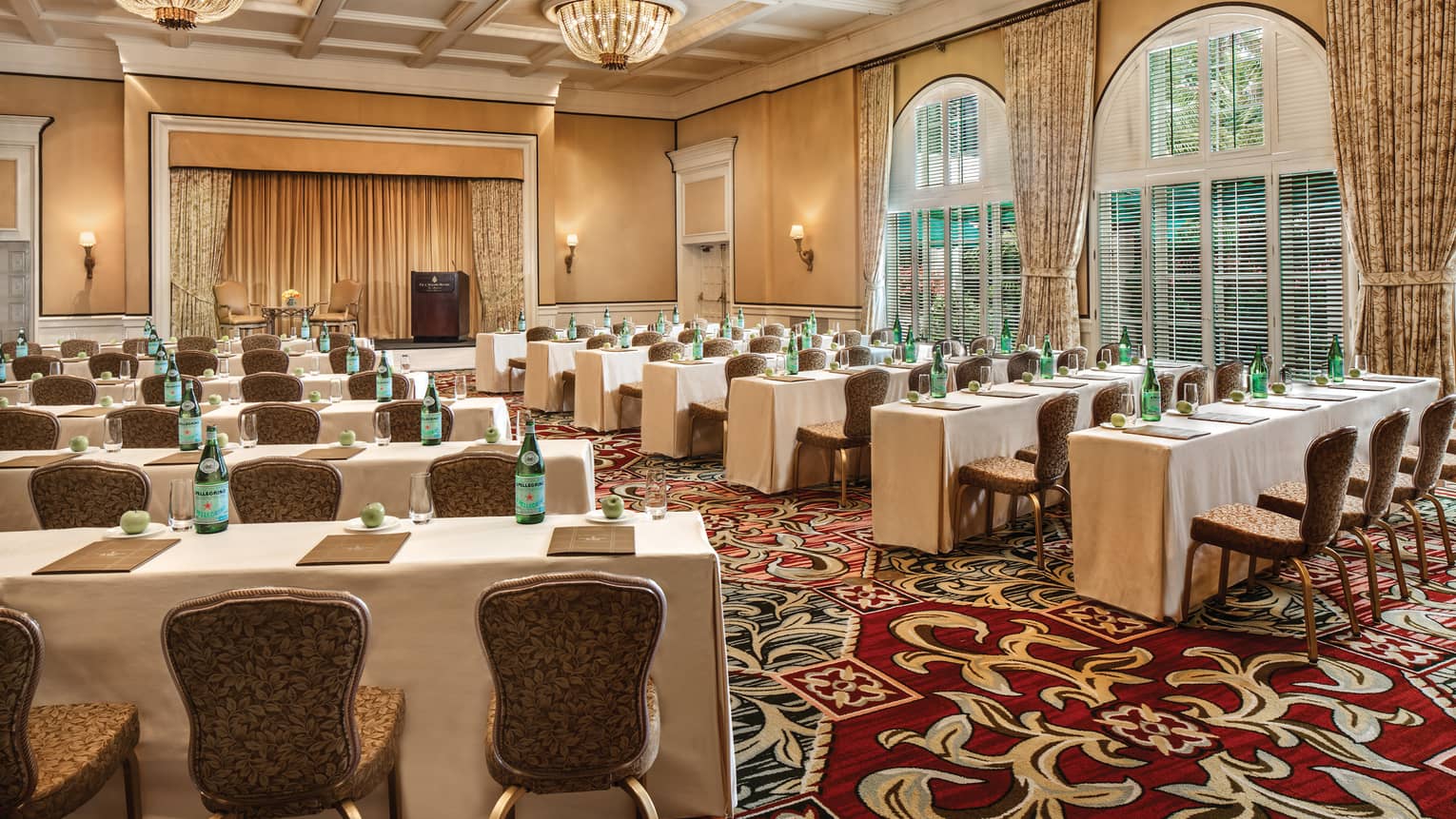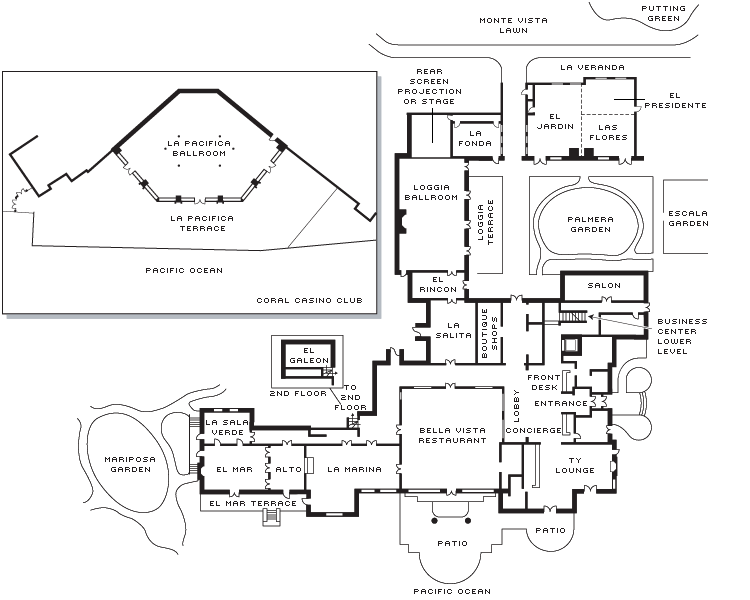Elegance and charm meet state-of-the-art technology in this exquisite ballroom space hallmarked by grand elegance and an abundance of natural light.
Max Occupancy
350
Size
3,150 sq. ft. (293 m2)
Dimensions
70 x 45 ft. (21.3 x 13.7 m)
Height
18 ft. (5.5 m)
Occupancy by Configuration
- Classroom
- 180 Guests
- Classroom with rear screen
- 200 Guests
- Theatre
- 350 Guests
- Reception
- 350 Guests
- Banquet rounds
- 240 Guests
- Banquet with rear screen
- 200 Guests
- Conference/Boardroom
- 80 Guests
- Hollow square
- 75 Guests
- U-shape
- 60 Guests
More About This Venue
Highlights
- Pre-function space available in Loggia Terrace or El Rincon
- Elegant style
- 18-foot (5.5-metre) ceilings
- Plenty of natural light
Technology
- Wired or wireless high-speed internet connectivity
- Event consultation and show supervision
- LED, decorative and intelligent lighting
- Superior sound systems
- Video conferencing, webcasting and event archiving
- Technical and creative set design
- Computer data display
- Projection specialists
- Audio and video recording and duplicating
- Rear-screen projection booth
- Built-in remote ceiling screen

