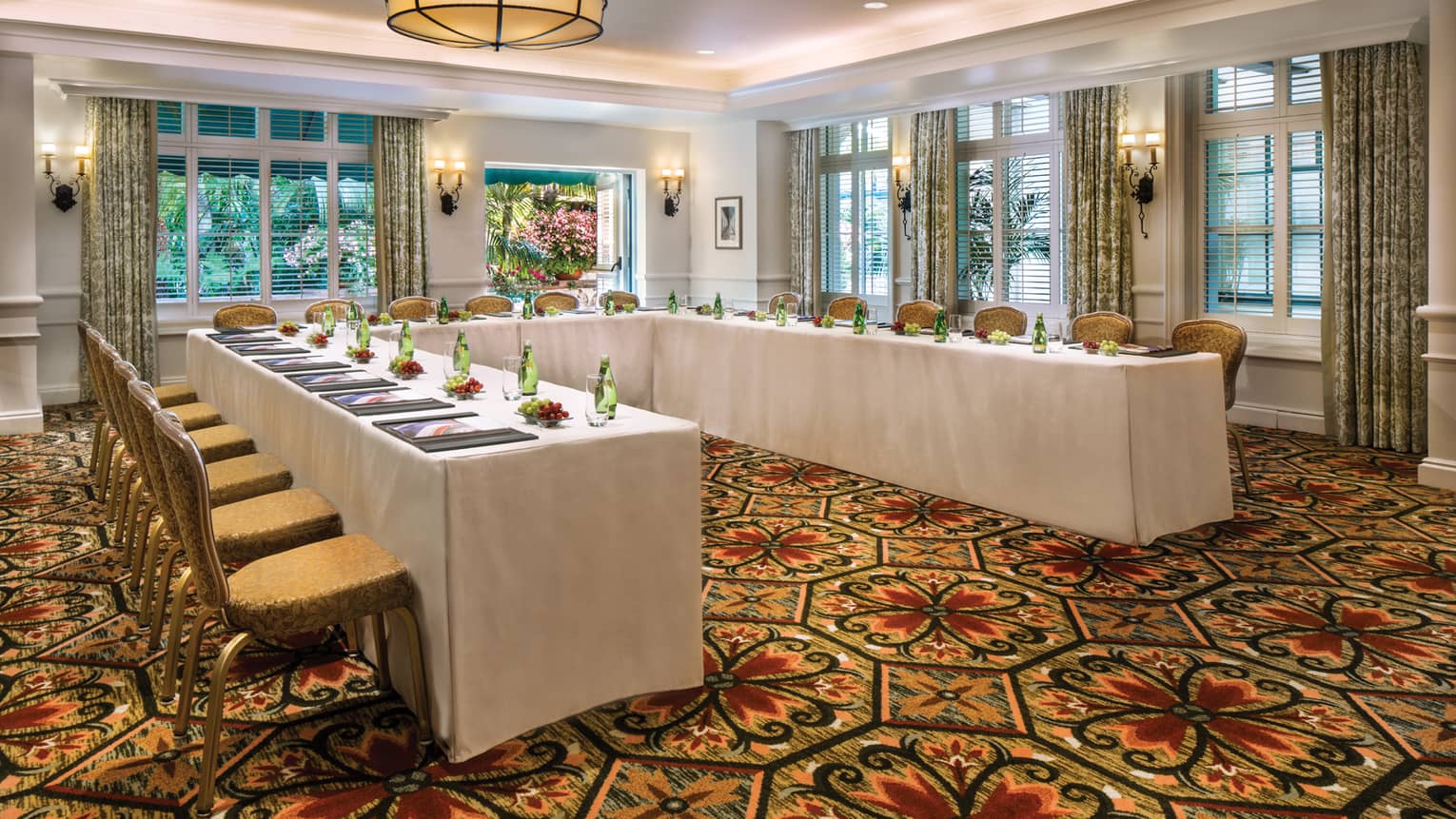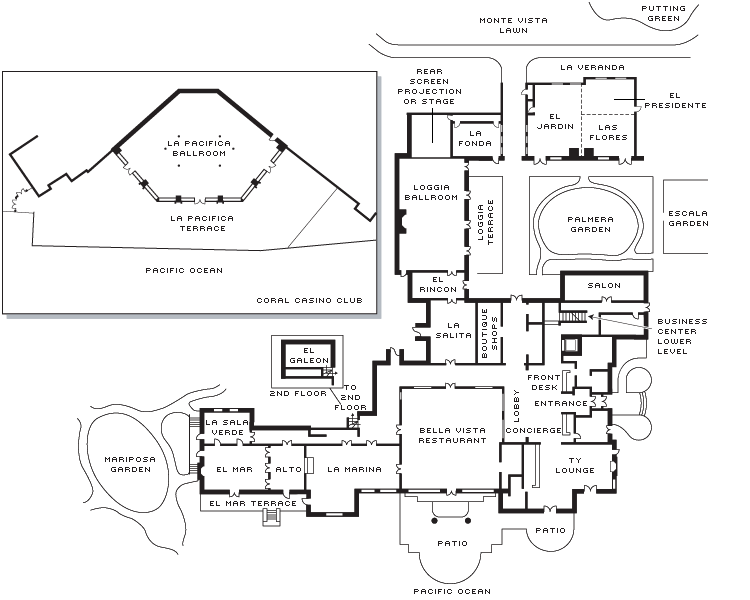Centrally located and bright and airy, this elegant and versatile space can be arranged and styled to fit a variety of needs.
Max Occupancy
250
Size
2,735 sq. ft. (254 m2)
Height
7.8 ft. (3.1 m)
Occupancy by Configuration
- Classroom
- 120 Guests
- Classroom with rear screen
- 100 Guests
- Theatre
- 200 Guests
- Reception
- 250 Guests
- Banquet rounds
- 180 Guests
- Banquet with rear screen
- 140 Guests
- Hollow square
- 60 Guests
- U-shape
- 60 Guests
More About This Venue
Higlights
- Elegant décor
- Breakout rooms available
- Pre-function space available
- Spanish-Mediterranean styling
- Windows with plantation shutters opening out onto the gardens
Technology
- Wired or wireless high-speed internet connectivity
- LED, decorative and intelligent lighting
- Superior sound systems
- Video conferencing, webcasting and event archiving
- Computer data display
- Audio and video recording and duplicating

