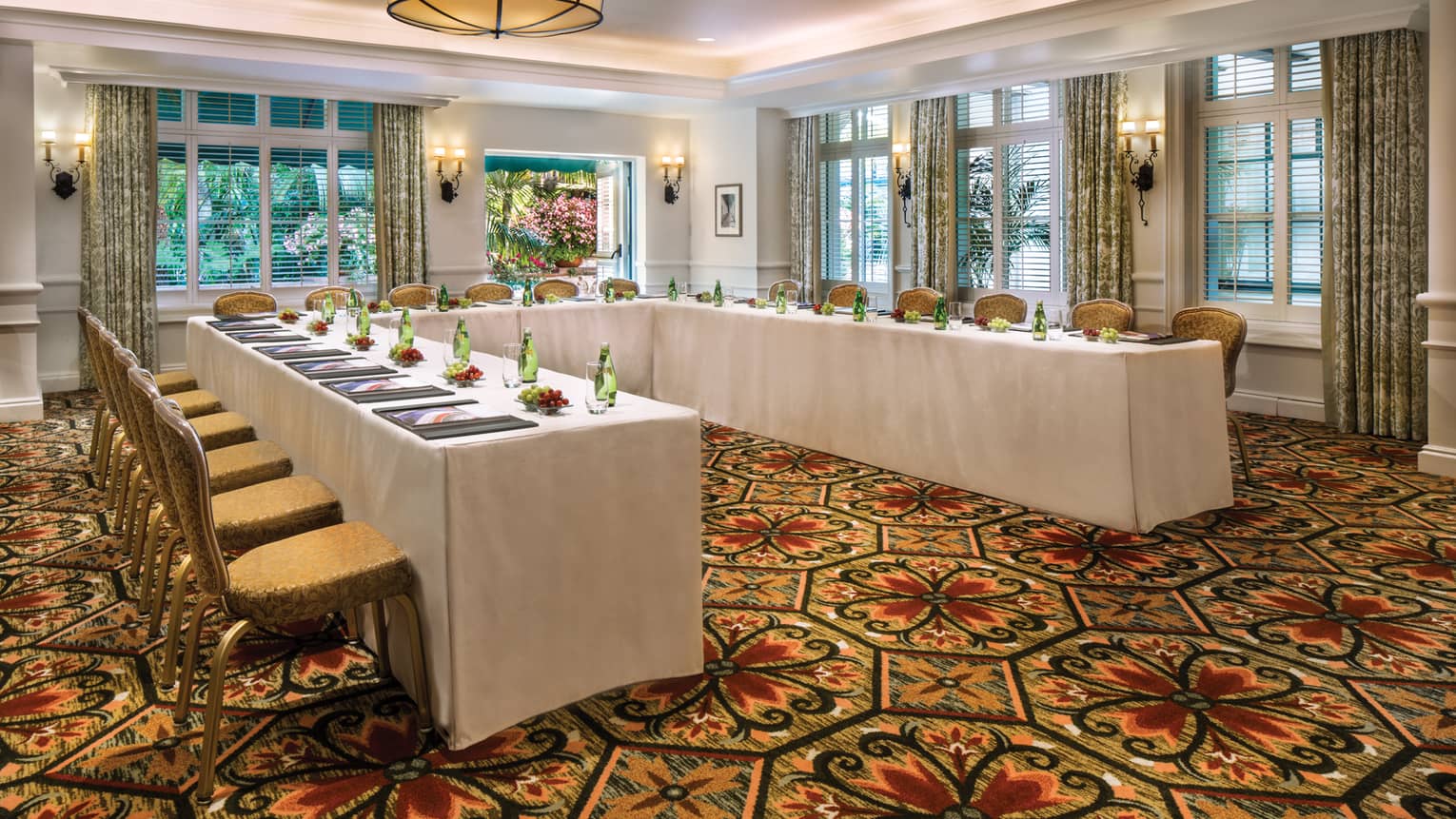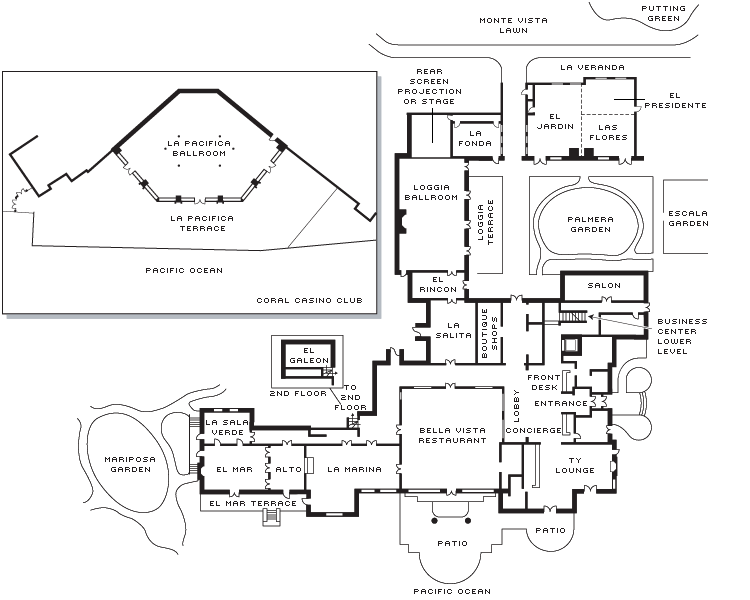One of three rooms in La Veranda, this elegant space is centrally located within the Resort and is hallmarked by sophisticated, Spanish-Mediterranean style.
Max Occupancy
50
Size
609 sq. ft. (57 m2)
Dimensions
29 x 21 ft. (8.8 x 6.4 m)
Height
10 ft. (3.1 m)
Occupancy by Configuration
- Classroom
- 28 Guests
- Theatre
- 50 Guests
- Reception
- 50 Guests
- Banquet rounds
- 40 Guests
- Conference/Boardroom
- 20 Guests
- Hollow square
- 15 Guests
- U-shape
- 15 Guests
More About This Venue
Highlights
- Spanish-Mediterranean design elements
- Windows with plantation shutters opening onto the gardens
Technology
- Wired or wireless high-speed internet connectivity
- LED, decorative and intelligent lighting
- Superior sound systems
- Video conferencing, webcasting and event archiving
- Audio and video recording and duplicating

