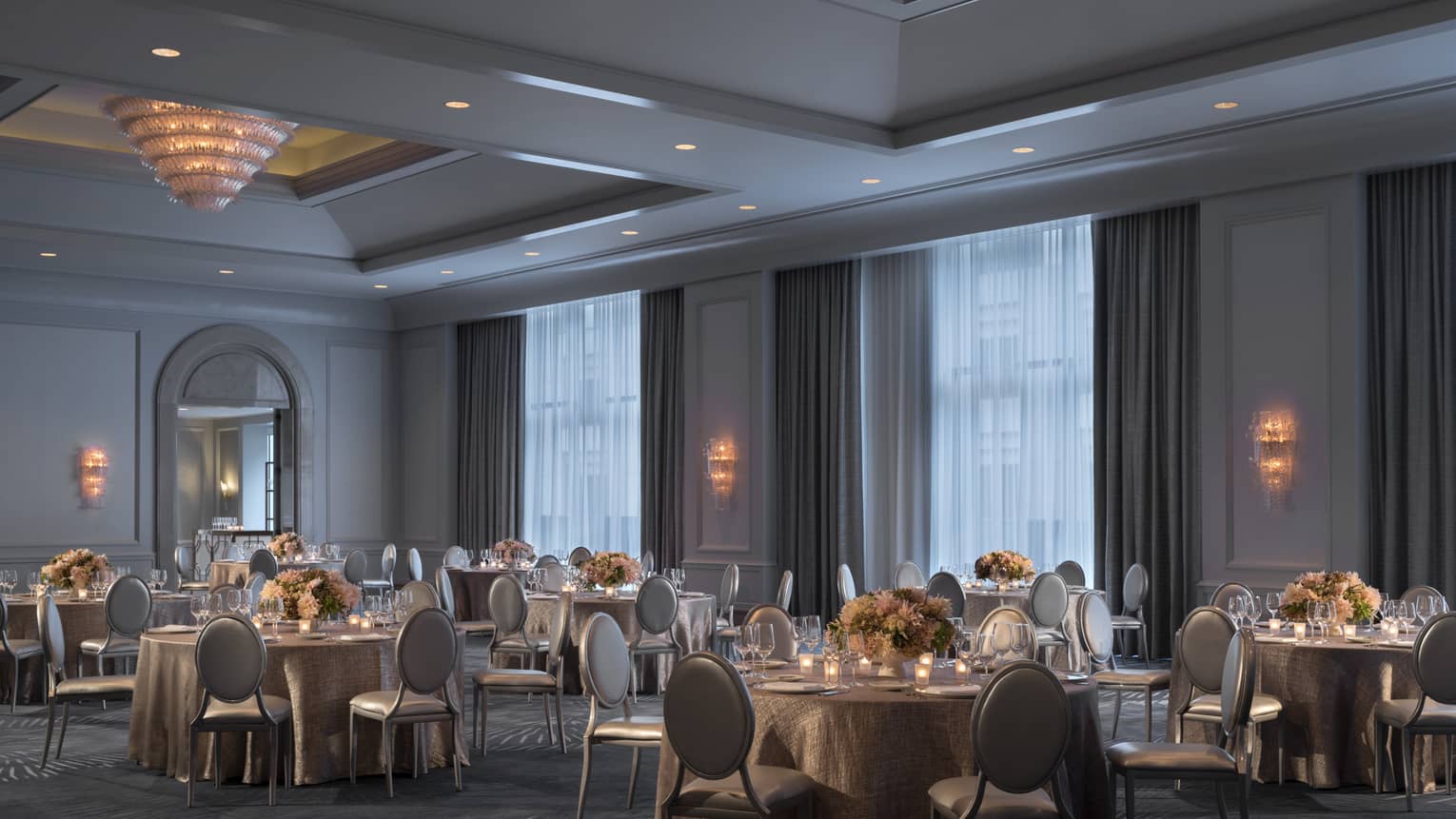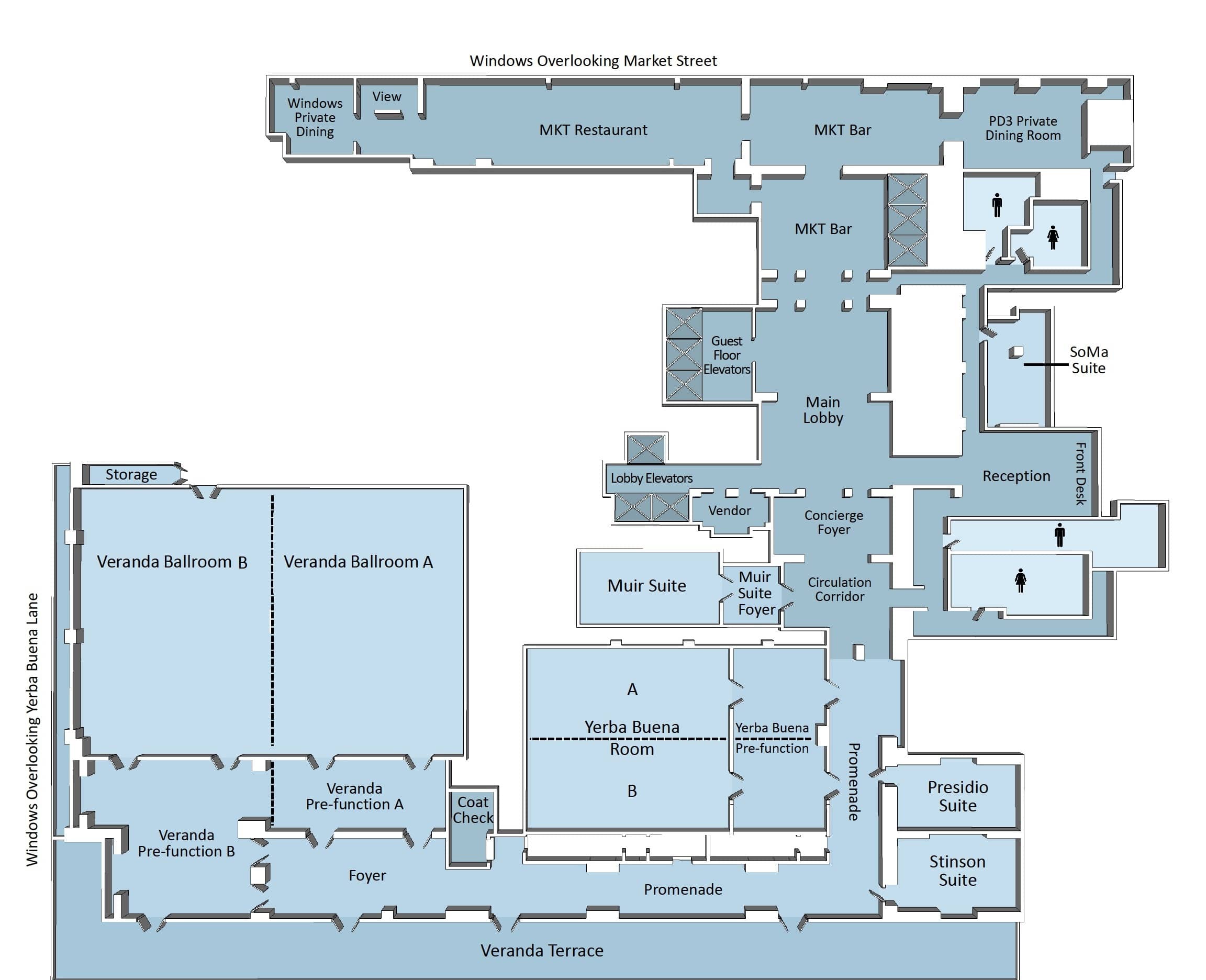This contemporary and elegant space can be adapted for a variety of events, including those that require sophisticated staging and audiovisual presentations. A blended partition can divide the room in half, providing flexibility for smaller events that still wish to capture the grandeur of this inviting venue.
Max Occupancy
1,200
Size
6,960 sq. ft. (647 m2)
Dimensions
87 x 80 ft. (27 x 24 m)
Height
16 ft. (5 m)
Occupancy by Configuration
- Classroom
- 350 Guests
- Classroom with rear screen
- 250 Guests
- Theatre
- 840 Guests
- Reception
- 1,200 Guests
- Banquet rounds
- 540 Guests
- Banquet with rear screen
- 400 Guests
- Conference/Boardroom
- 109 Guests
- Hollow square
- 150 Guests
- U-shape
- 180 Guests
More About This Venue
Highlights
- Break out rooms available
- Pre-function space
- Contemporary design that draws from the city’s natural beauty
- Floor-to-ceiling windows allow for plenty of natural light
- Adjoining Veranda Terrace
- Can be divided in half
Technology
- Wired or wireless high-speed internet connectivity
- Event consultation and show supervision
- LED, decorative and intelligent lighting
- Superior sound systems
- Video conferencing, webcasting and event archiving
- Technical and creative set design
- Computer data display
- Audio and video recording and duplicating

