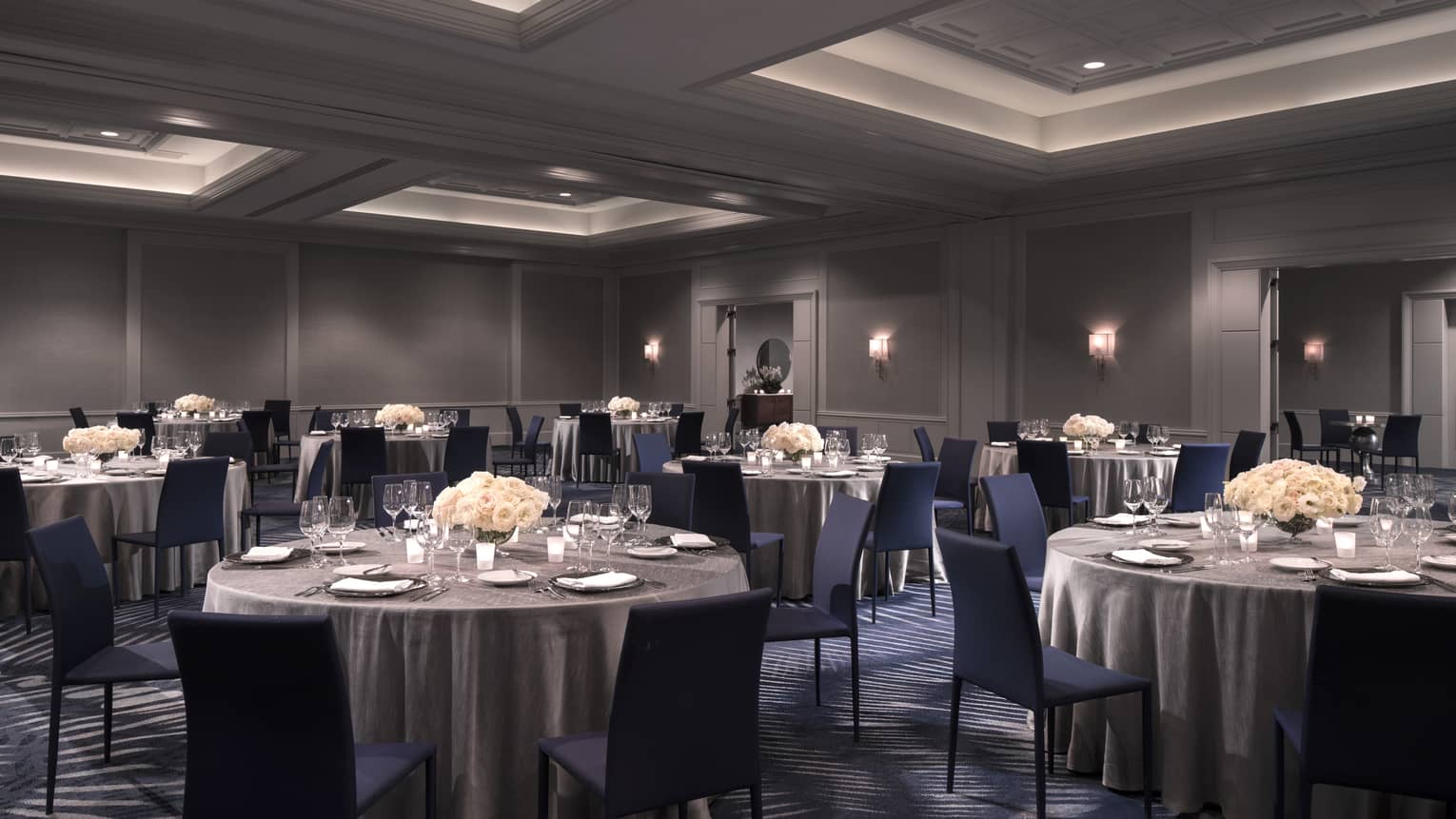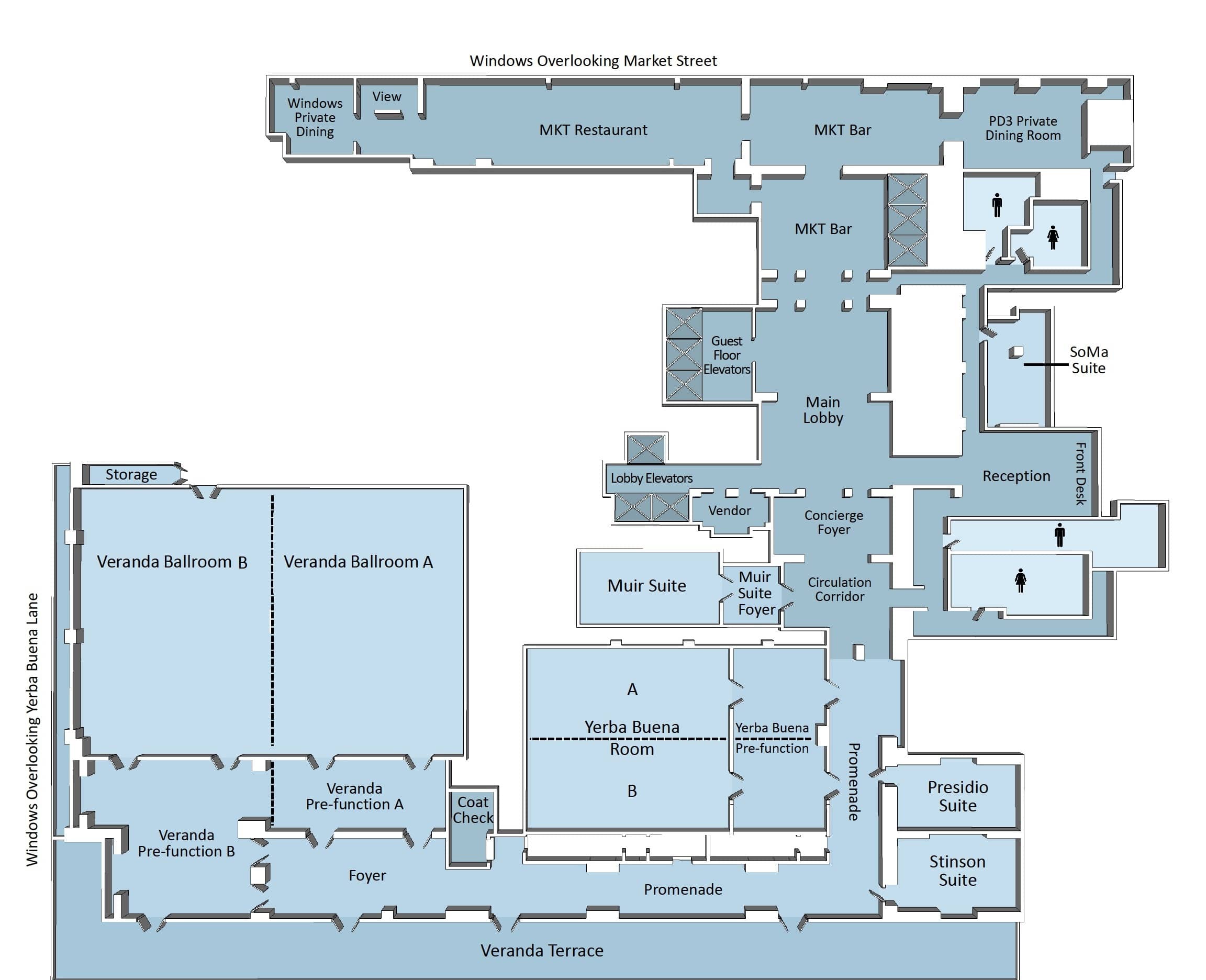Impress your guests with a sophisticated presentation in this contemporary and elegant space, complete with advanced audiovisual capabilities and a blended partition for room versatility.
Max Occupancy
270
Size
2,530 sq. ft. (235 m2)
Dimensions
55 x 46 ft. (17 x 14 m)
Height
13.6 ft. (4.1 m)
Occupancy by Configuration
- Classroom
- 168 Guests
- Classroom with rear screen
- 85 Guests
- Theatre
- 312 Guests
- Reception
- 270 Guests
- Banquet rounds
- 200 Guests
- Banquet with rear screen
- 150 Guests
- Conference/Boardroom
- 65 Guests
- Hollow square
- 60 Guests
- U-shape
- 57 Guests
More About This Venue
Highlights
- Breakout rooms
- Pre-function space available
- Blended partition lends to the room’s versatility
- Recessed lighting
Technology
- Wired or wireless high-speed internet connectivity
- Event consultation and show supervision
- LED, decorative and intelligent lighting
- Superior sound systems
- Video conferencing, webcasting and event archiving
- Technical and creative set design
- Computer data display
- Audio and video recording and duplicating

