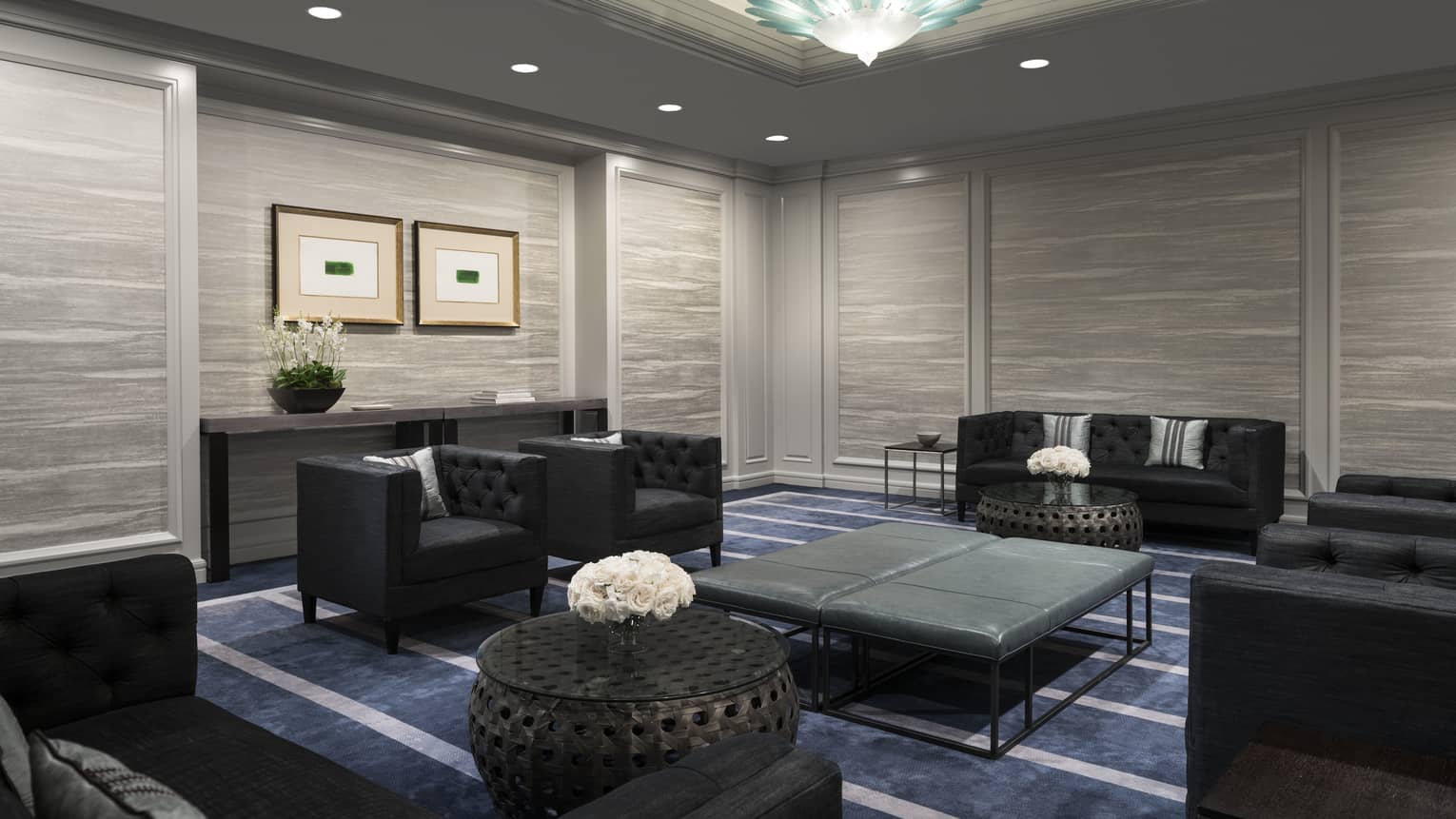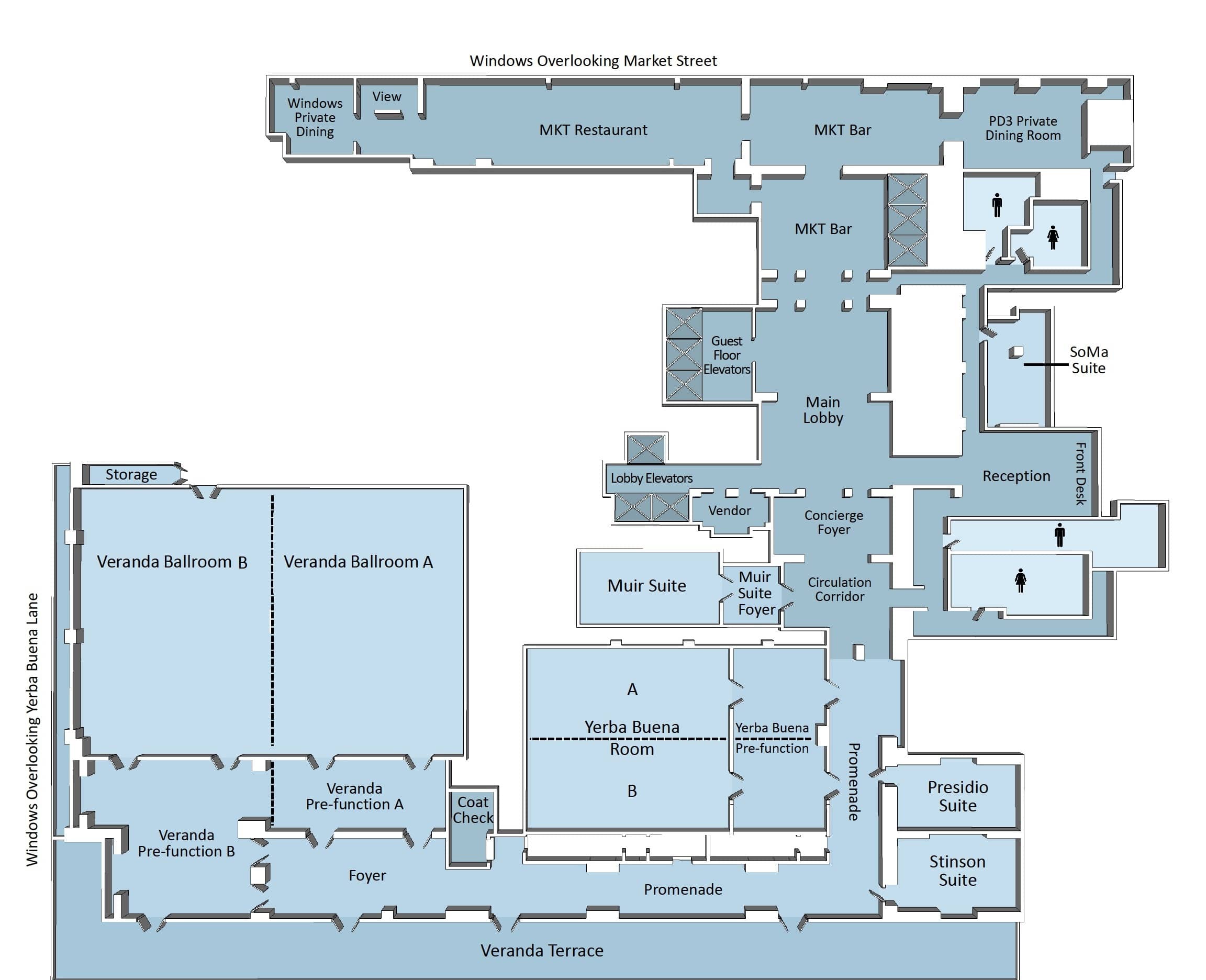This elegant, comfortable suite is ideal for board meetings and breakout sessions from the larger venues.
Max Occupancy
60
Size
600 sq. ft. (56 m2)
Dimensions
27 x 22 ft. (8.3 x 6.7 m)
Height
10 ft. (3 m)
Occupancy by Configuration
- Classroom
- 36 Guests
- Theatre
- 60 Guests
- Reception
- 60 Guests
- Banquet rounds
- 48 Guests
- Banquet with rear screen
- 25 Guests
- Conference/Boardroom
- 22 Guests
- Hollow square
- 24 Guests
- U-shape
- 22 Guests
More About This Venue
Highlights
- Intimate space ideal for board meetings, rehearsal dinners or breakout sessions
- Sleek, contemporary design
- Dance floor and stage for entertaining
Technology
- Wired or wireless high-speed internet connectivity
- Video conferencing, webcasting and event archiving
- Computer data display
- Audio and video recording and duplicating


