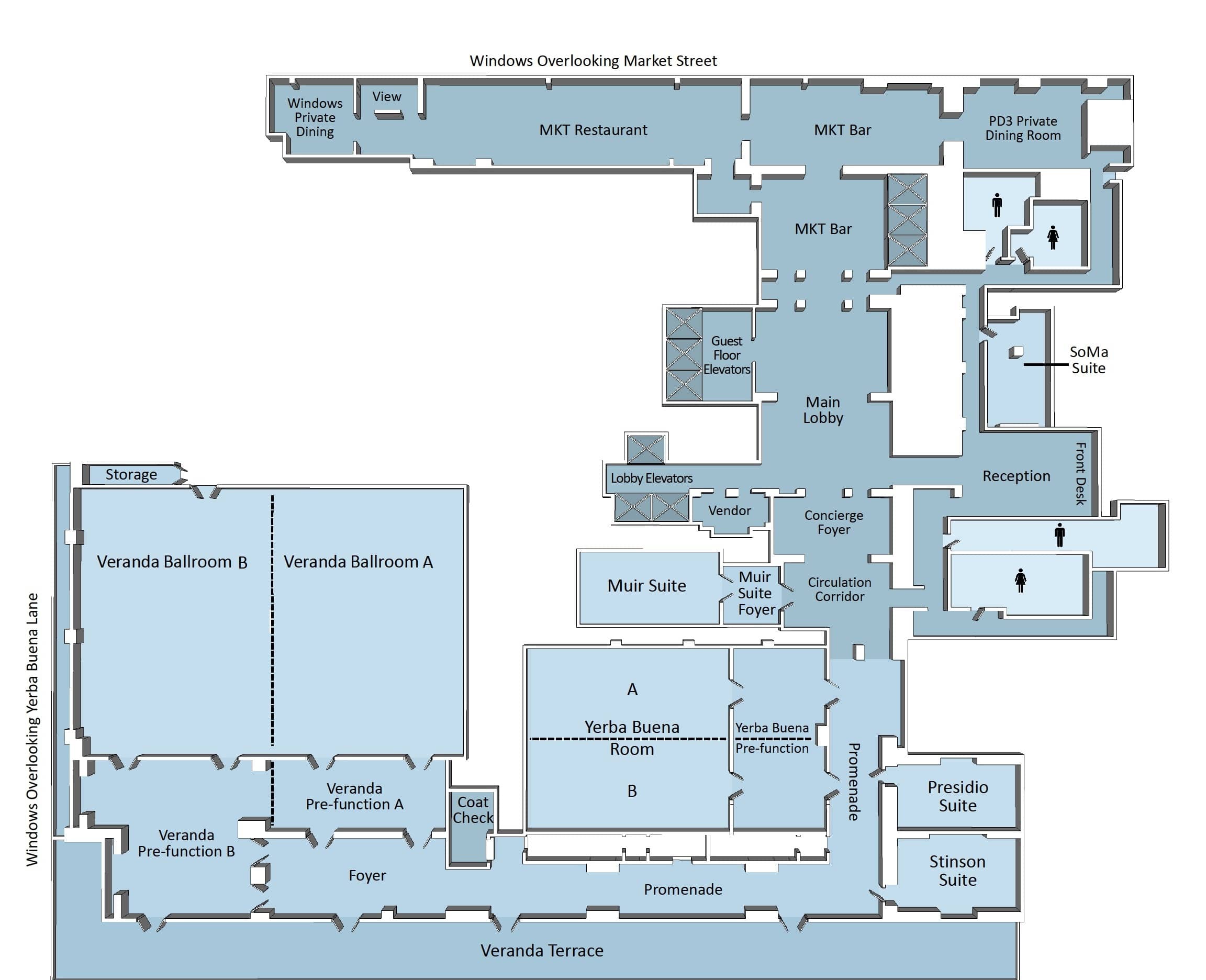This intimate function room with a small pre-function space is perfect for executive board meetings or exclusive luncheons and dinners.
Max Occupancy
90
Size
700 sq. ft. (65 m2)
Dimensions
32 x 22 ft. (9.8 x 6.7 m)
Height
9.9 ft. (3 m)
Occupancy by Configuration
- Classroom
- 45 Guests
- Theatre
- 64 Guests
- Reception
- 80 Guests
- Banquet rounds
- 50 Guests
- Conference/Boardroom
- 24 Guests
- Hollow square
- 24 Guests
- U-shape
- 30 Guests
More About This Venue
Highlights
- Breakout rooms
- Pre-function space available
- Ideal for intimate gatherings or executive meetings
- Central location
- Adjacent foyer enhances privacy
Technology
- Wired or wireless high-speed internet connectivity
- Video conferencing, webcasting and event archiving
- Computer data display
- Audio and video recording and duplicating


