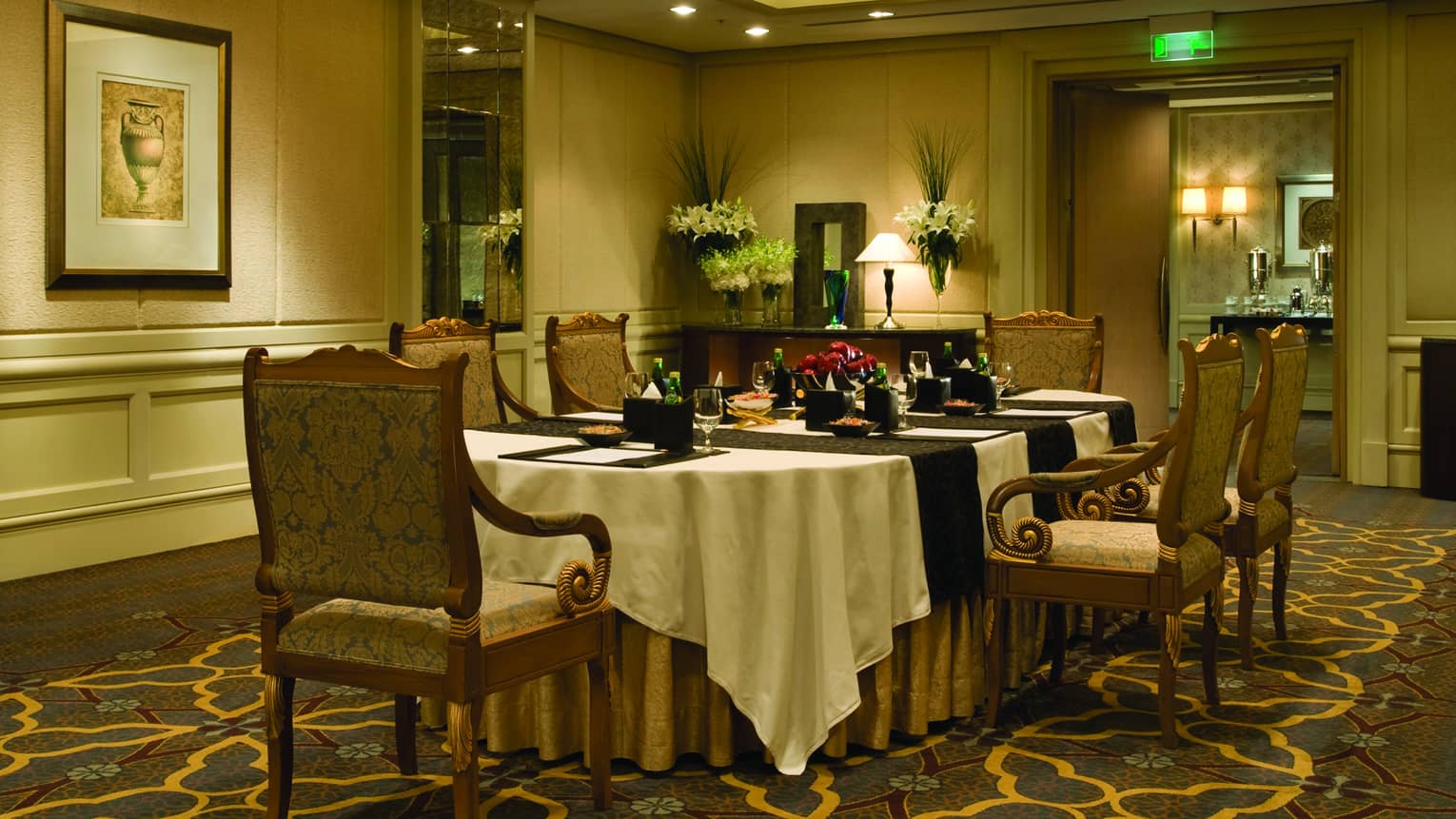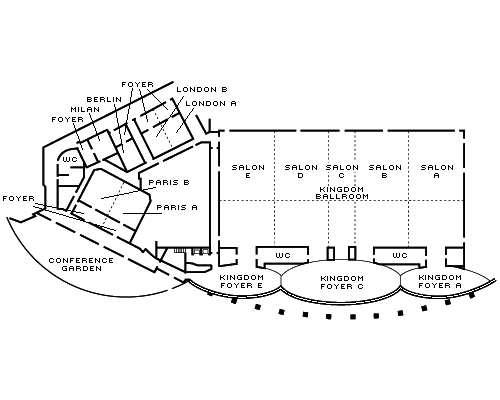One of our most intimate function rooms, Milan is a richly appointed salon well equipped for all-day executive meetings and high-level private dinners.
Max Occupancy
20
Size
72 m2 (775 sq. ft.)
Dimensions
8 x 9 m (26 x 30 ft.)
Height
2.9 m (9.5 ft.)
Occupancy by Configuration
- Classroom
- 18 Guests
- Theatre
- 30 Guests
- Reception
- 20 Guests
- Banquet rounds
- 40 Guests
- U-shape
- 17 Guests
More About This Venue
HIGHLIGHTS
- Pre-function space available
- Elegant design features neutral colour palette
- Close to Conference Garden
- Easy access to foyer and restroom facilities
TECHNOLOGY
- Wired or wireless high-speed Internet access

