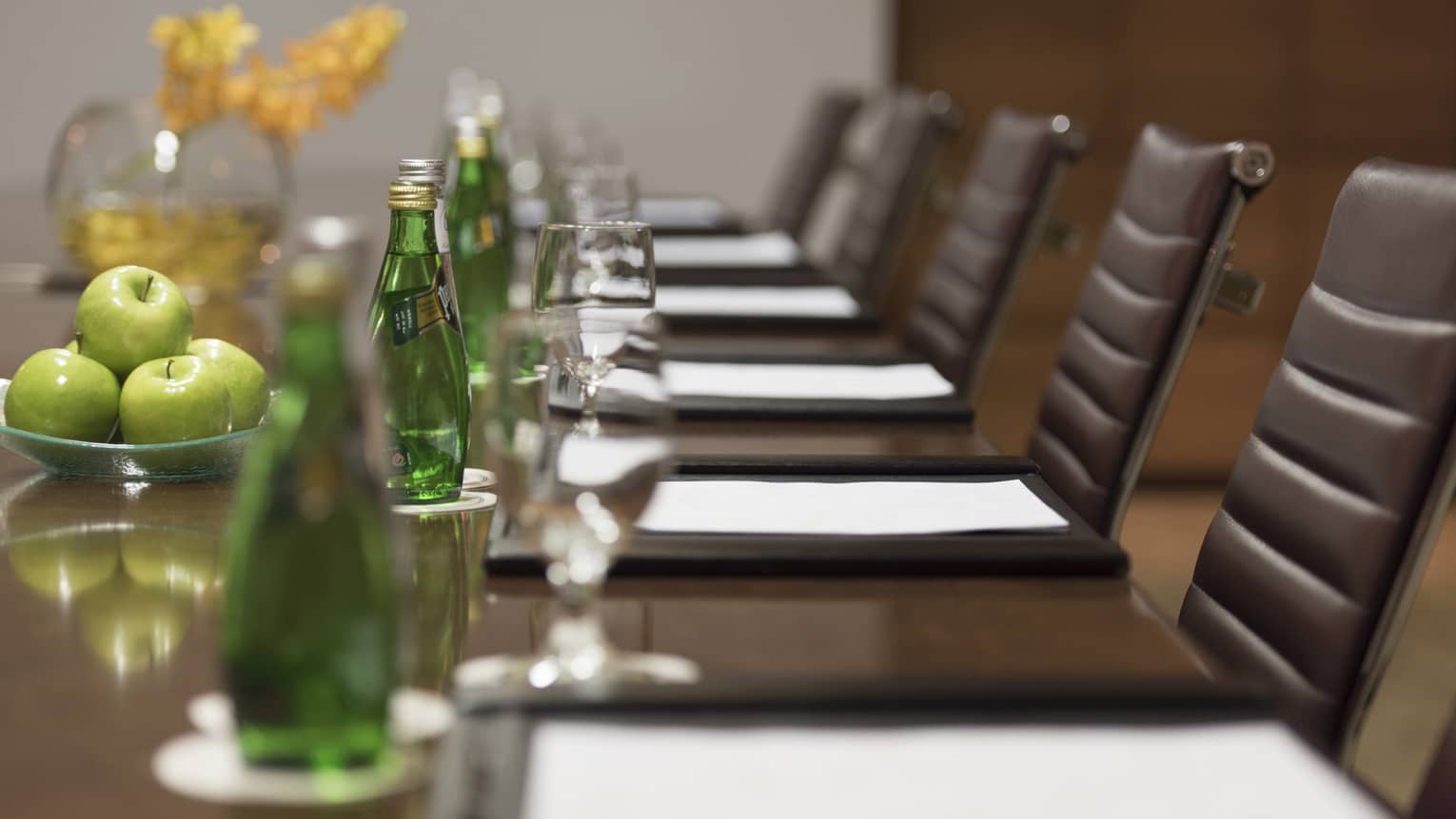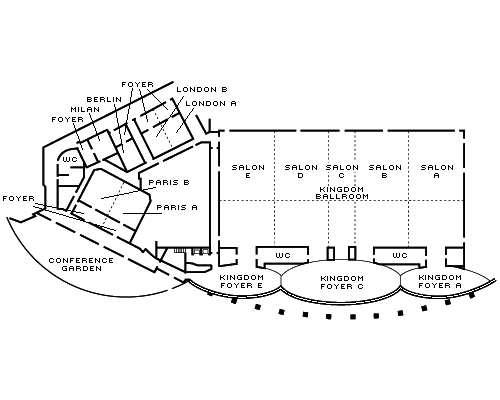Our third-largest meeting room, this elegant venue offers flexible function space for meetings or social gatherings and can also be divided into two equal sections, London A and London B.
Max Occupancy
50
Size
150 m2 (1,614 sq. ft.)
Dimensions
10 x 15 m (33 x 50 ft.)
Height
2.9 m (9.5 ft.)
Occupancy by Configuration
- Classroom
- 60 Guests
- Theatre
- 90 Guests
- Reception
- 50 Guests
- Banquet rounds
- 80 Guests
- U-shape
- 40 Guests
More About This Venue
HIGHLIGHTS
- Pre-function space available
- Can be divided into two smaller spaces
- Adjacent to London A & B Foyer
- Located on ground level
- Contemporary design features neutral colour palette
- Banquet capabilities for business or private gatherings
TECHNOLOGY
- Wired or wireless high-speed Internet access
- Programmable lighting and audio

