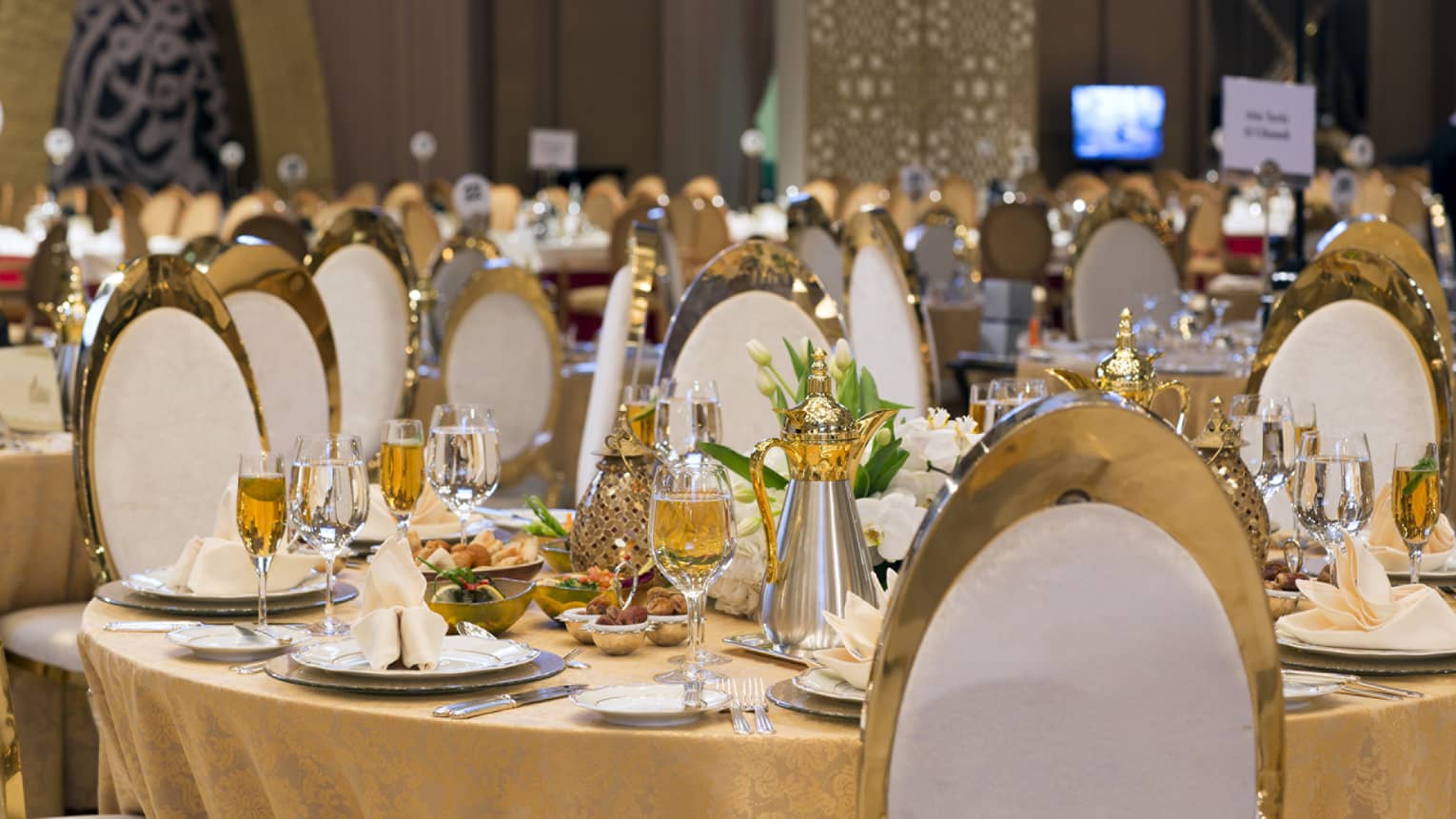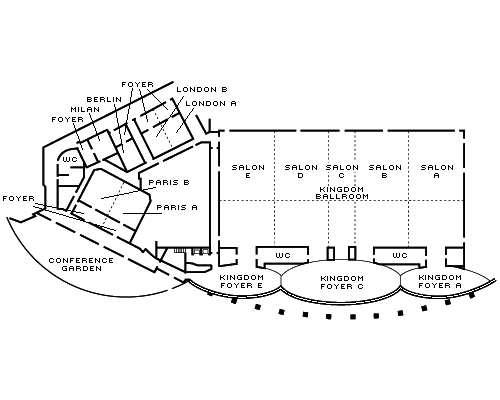One of five sections of our Kingdom Ballroom, Kingdom Salon A offers a more intimate space for any kind of gathering. This beautifully appointed salon can also be divided in half, offering separate areas for meeting and dining, and connects directly to Kingdom Foyer A.
Max Occupancy
475
Size
860 m2 (9,256 sq. ft.)
Dimensions
43 x 20 m (66 x 141 ft.)
Height
10.5 m (34 ft.)
Occupancy by Configuration
- Classroom
- 400 Guests
- Theatre
- 475 Guests
- Reception
- 350 Guests
- Banquet rounds
- 300 Guests
More About This Venue
HIGHLIGHTS
- Reflects colours and design of Kingdom Ballroom, including crystal chandeliers, textured walls and richly woven carpets
- Can be divided in half
- Dedicated pre-function space
- Located on ground floor with direct access from King Fahad road
- Connects to Kingdom Foyer A
TECHNOLOGY
- Wired or wireless high-speed Internet access
- Audiovisual capabilities
- Tech support staff available

