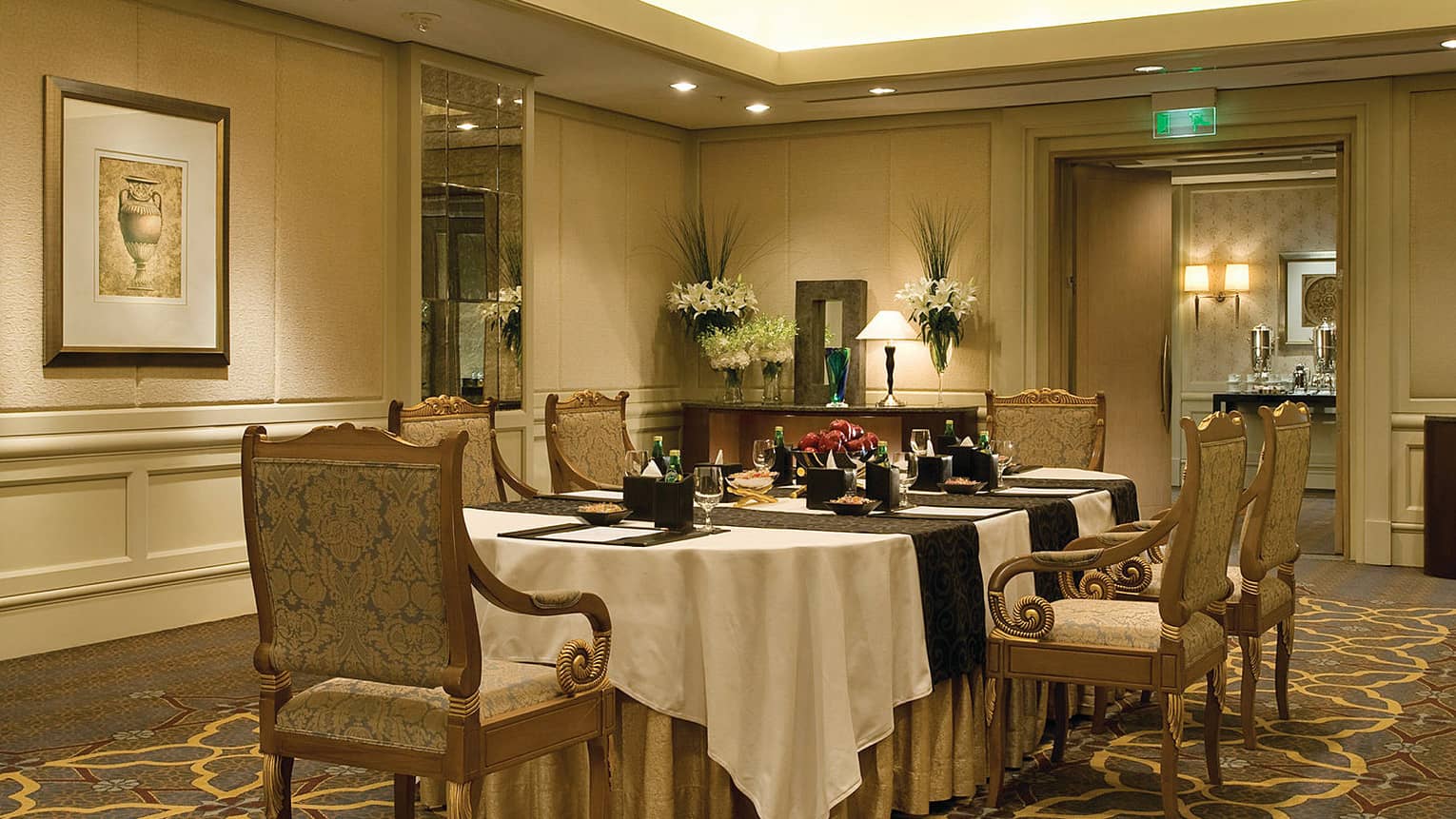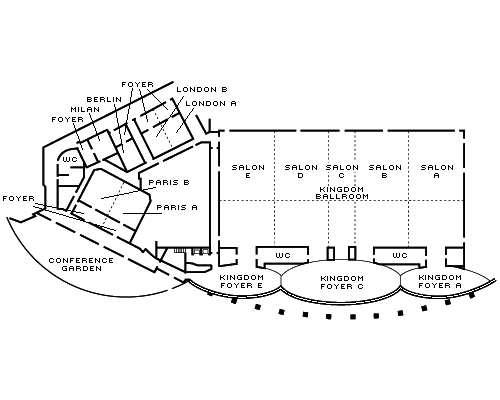Located on our ground floor, our versatile Berlin salon is well suited for private dining events, meetings, breakout sessions, or as an office or hospitality suite.
Max Occupancy
20
Size
77 m2 (828 sq. ft.)
Dimensions
11 x 7 m (35 x 22 ft.)
Height
2.9 m (9.5 ft.)
Occupancy by Configuration
- Classroom
- 18 Guests
- Theatre
- 30 Guests
- Reception
- 20 Guests
- Banquet rounds
- 32 Guests
- U-shape
- 21 Guests
More About This Venue
HIGHLIGHTS
- Pre-function space available
- Elegant design features neutral colour palette
TECHNOLOGY
- Wired or wireless high-speed Internet access

