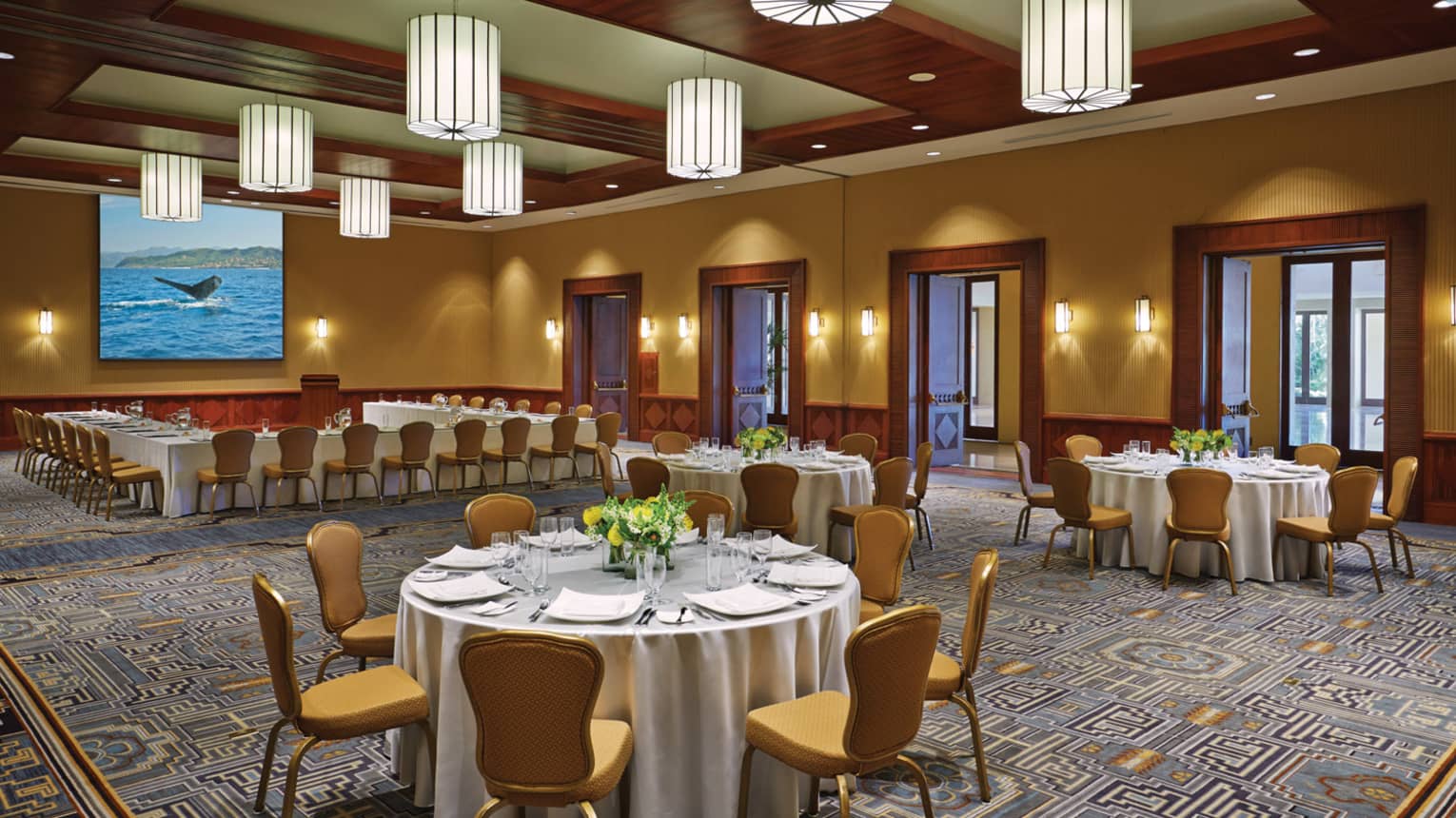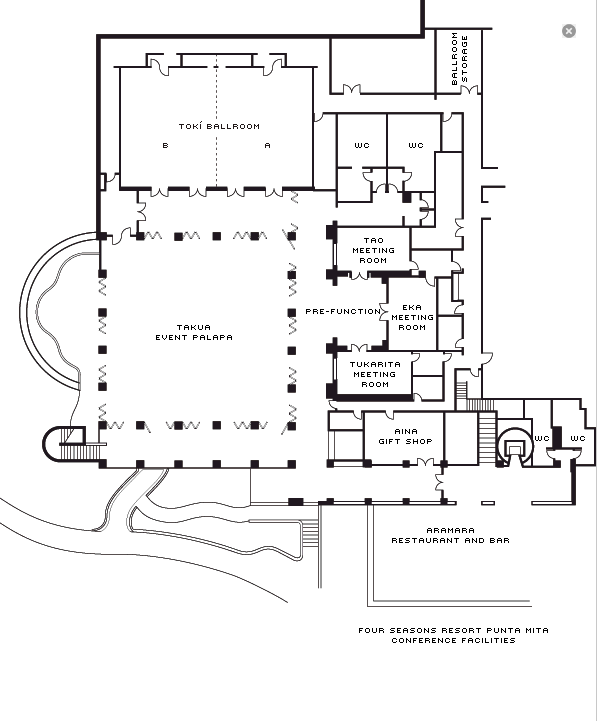Host a productive meeting or gala in the elegance and charm of this formal yet comfortable space, then step into the adjoining outdoor courtyard for quiet conversation or to gaze at the stars.
Max Occupancy
180
Size
243 m2 (2,616 sq. ft.)
Dimensions
19.5 x 12.5 m (64 x 41 ft.)
Height
4.9 m (16 ft.)
Occupancy by Configuration
- Classroom
- 120 Guests
- Theatre
- 240 Guests
- Reception
- 180 Guests
- Banquet rounds
- 180 Guests
- Conference/Boardroom
- 52 Guests
- Hollow square
- 66 Guests
- U-shape
- 65 Guests
More About This Venue
Highlights
- Breakout rooms available
- Pre-function space available
- Adjoining outdoor courtyard
Technology
- All format digital players and recorders
- Dedicated telephone lines (on request)
- Lighting systems
- Advanced audiovisual equipment
- Wired or wireless internet access
- State-of-the-art staging and audiovisual productions

