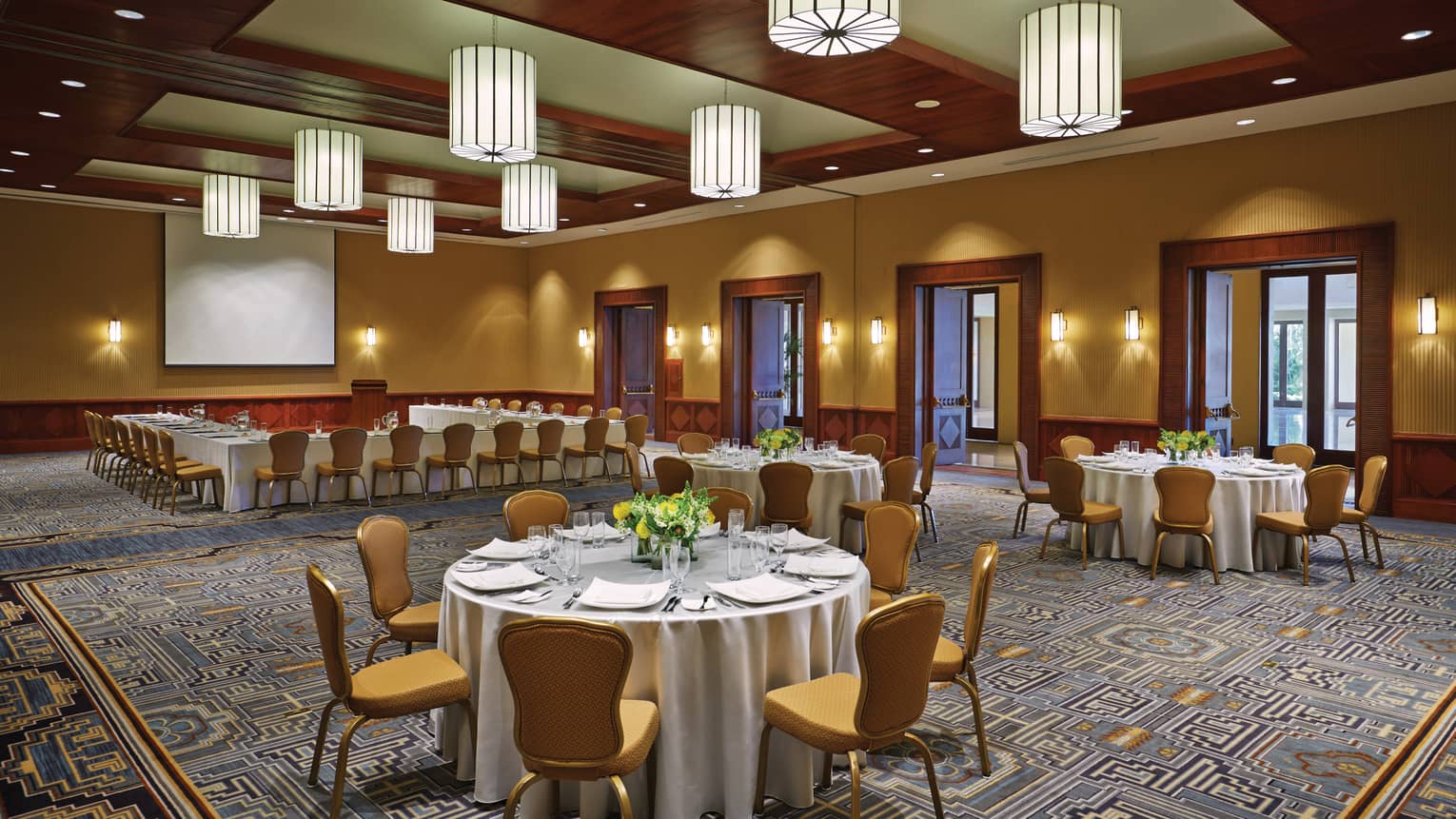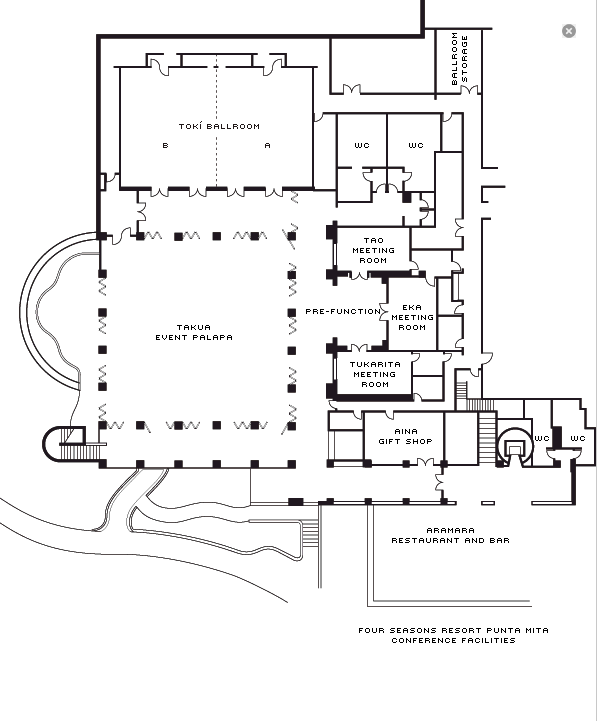Host a productive meeting in this versatile space that highlights a variety of inviting indoor and outdoor features, including lofty ceilings and an adjoining outdoor courtyard for fresh-air breaks and inspiration.
Max Occupancy
70
Size
121 m2 (1,308 sq. ft.)
Dimensions
9.7 x 12.5 m (32 x 41 ft.)
Height
4.9 m (16 ft.)
Occupancy by Configuration
- Classroom
- 60 Guests
- Classroom with rear screen
- 30 Guests
- Theatre
- 96 Guests
- Reception
- 70 Guests
- Banquet rounds
- 90 Guests
- Banquet with rear screen
- 60 Guests
- Conference/Boardroom
- 35 Guests
- Hollow square
- 40 Guests
- U-shape
- 30 Guests
More About This Venue
Highlights
- Breakout rooms available
- Pre-function space available
- Sophisticated décor
- Adjoining outdoor courtyard
Technology
- All format digital players and recorders
- Dedicated telephone lines (on request)
- Lighting systems
- Advanced audiovisual equipment
- Wired or wireless internet access

