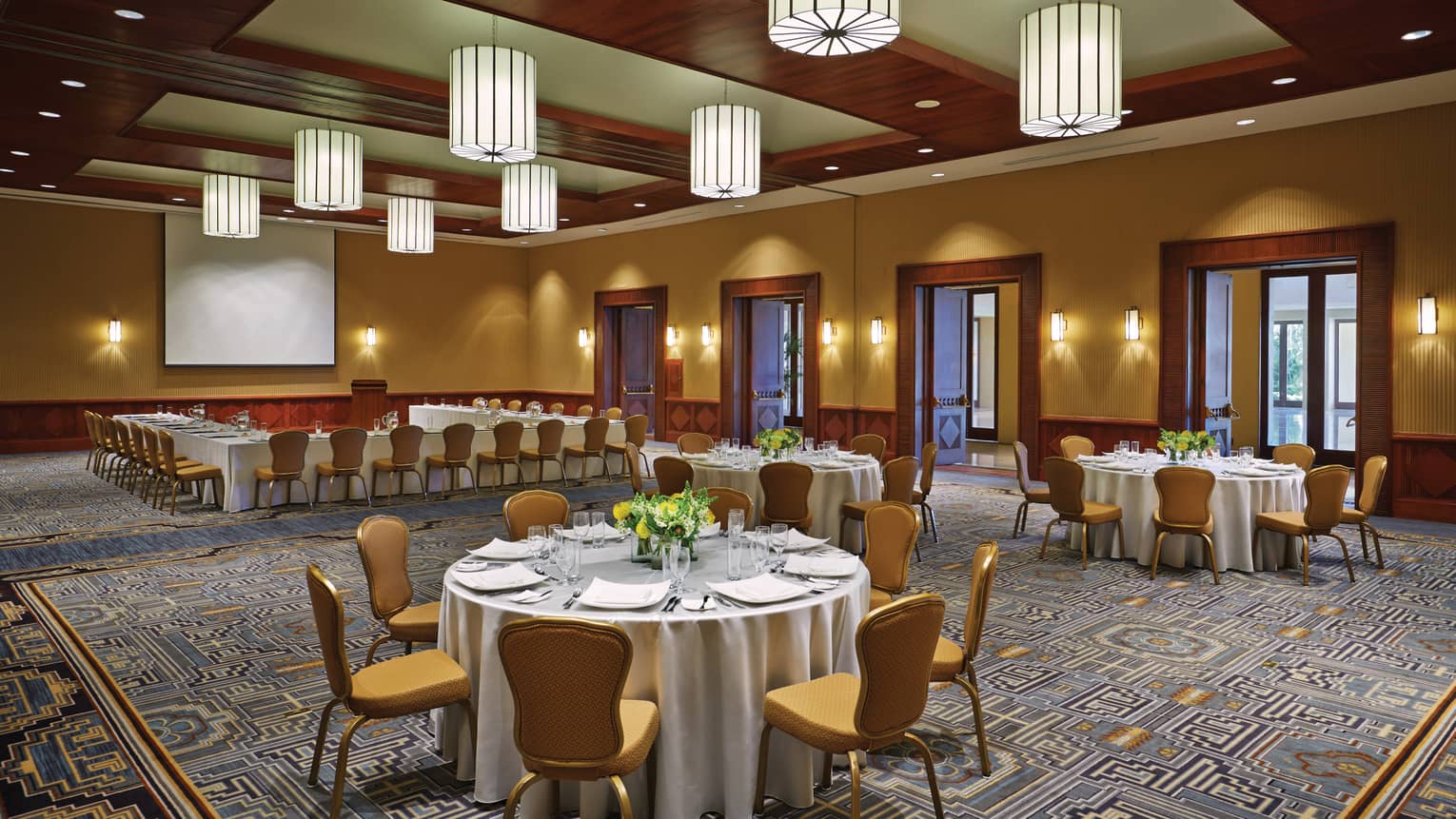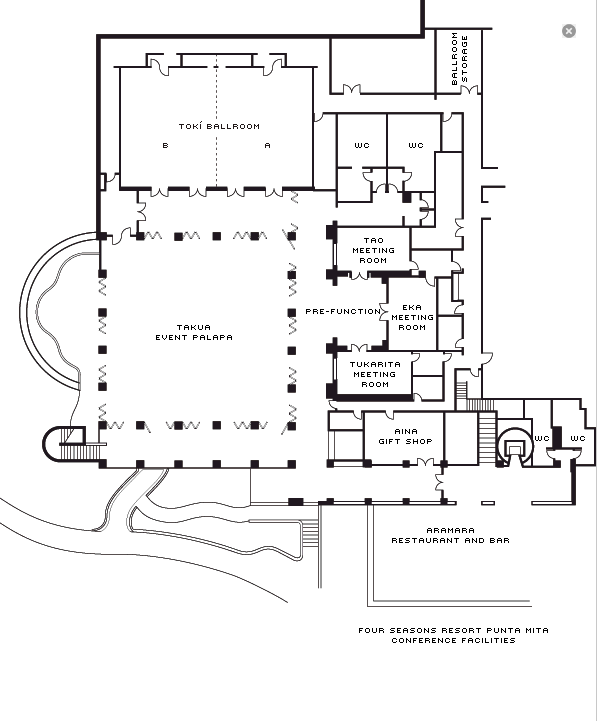Lofty ceilings, elegant styling, an adjoining room and adjacent outdoor courtyard lend to the versatile functionality of this inviting meeting space.
Max Occupancy
70
Size
121 m2 (1,308 sq. ft.)
Dimensions
9.7 x 12.5 m (32 x 41 ft.)
Height
4.9 m (16 ft.)
Occupancy by Configuration
- Classroom
- 60 Guests
- Classroom with rear screen
- 30 Guests
- Theatre
- 96 Guests
- Reception
- 70 Guests
- Banquet rounds
- 90 Guests
- Banquet with rear screen
- 60 Guests
- Conference/Boardroom
- 35 Guests
- Hollow square
- 40 Guests
- U-shape
- 30 Guests
More About This Venue
Highlights
- Breakout rooms available
- Pre-function space available
- Elegant décor
- Adjoining outdoor courtyard
Technology
- All format digital players and recorders
- Dedicated telephone lines (on request)
- Lighting systems
- Advanced audiovisual equipment
- Wired or wireless internet access

