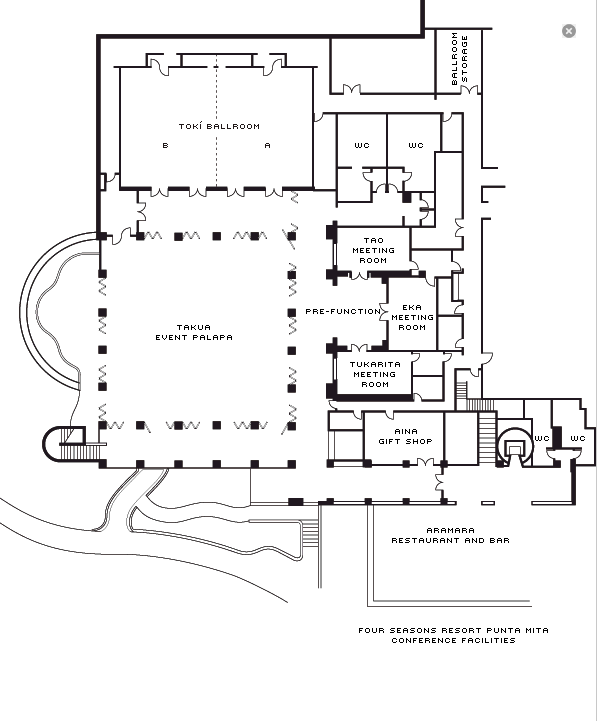Natural light fills this intimate venue, which features large windows and an inspiring courtyard view.
Max Occupancy
16
Size
33 m2 (361 sq. ft.)
Dimensions
4.5 x 7.3 m (15 x 24 ft.)
Height
2.7 m (9 ft.)
Occupancy by Configuration
- Classroom
- 16 Guests
- Theatre
- 20 Guests
- Reception
- 18 Guests
- Banquet rounds
- 16 Guests
- Conference/Boardroom
- 16 Guests
- Hollow square
- 24 Guests
- U-shape
- 12 Guests
More About This Venue
Highlights
- Breakout rooms available
- Pre-function space available
- Light, warm ambience
- Adjoining outdoor courtyard
Technology
- All format digital players and recorders
- Dedicated telephone lines (on request)
- Lighting systems
- Advanced audiovisual equipment
- Wired or wireless internet access

