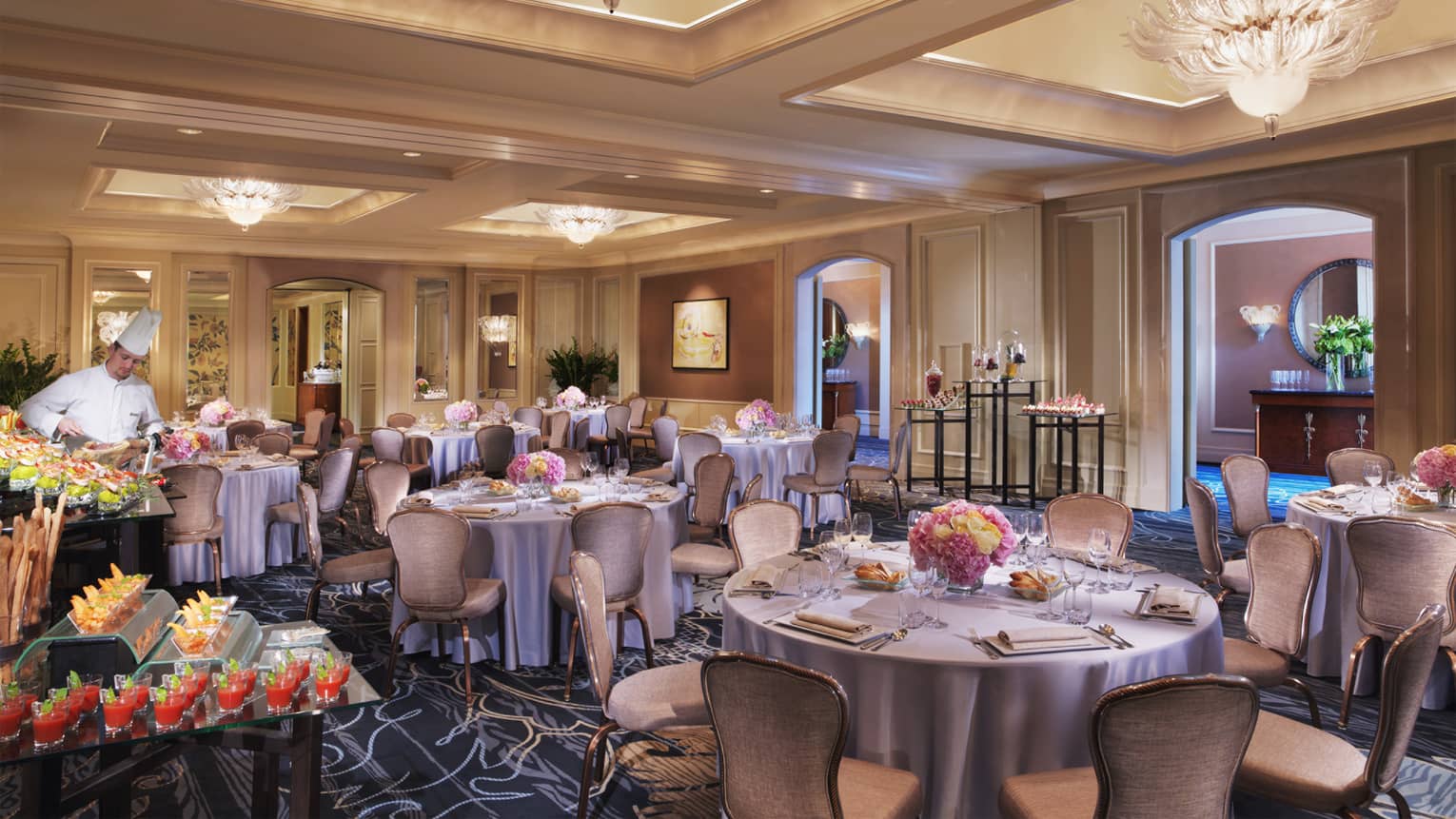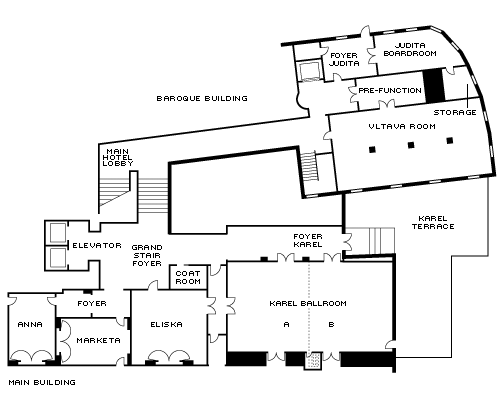The Hotel’s largest space, the elegant Karel Ballroom is endlessly adaptable. Seating guests for lavish banquets, hosting speakers for corporate events or anything else that comes to mind, the ballroom comes with pre-function and breakout rooms for greeting incomers and mid-meeting coffee breaks.
Max Occupancy
200
Size
177 m2 (1,905 sq. ft.)
Dimensions
18.4 x 9.6 m (60 x 32 ft.)
Height
3.2 m (10.5 ft.)
Occupancy by Configuration
- Classroom
- 108 Guests
- Theatre
- 180 Guests
- Reception
- 200 Guests
- Banquet rounds
- 140 Guests
- Banquet with rear screen
- 110 Guests
- Hollow square
- 66 Guests
- U-shape
- 48 Guests
- Cabaret
- 77 Guests

