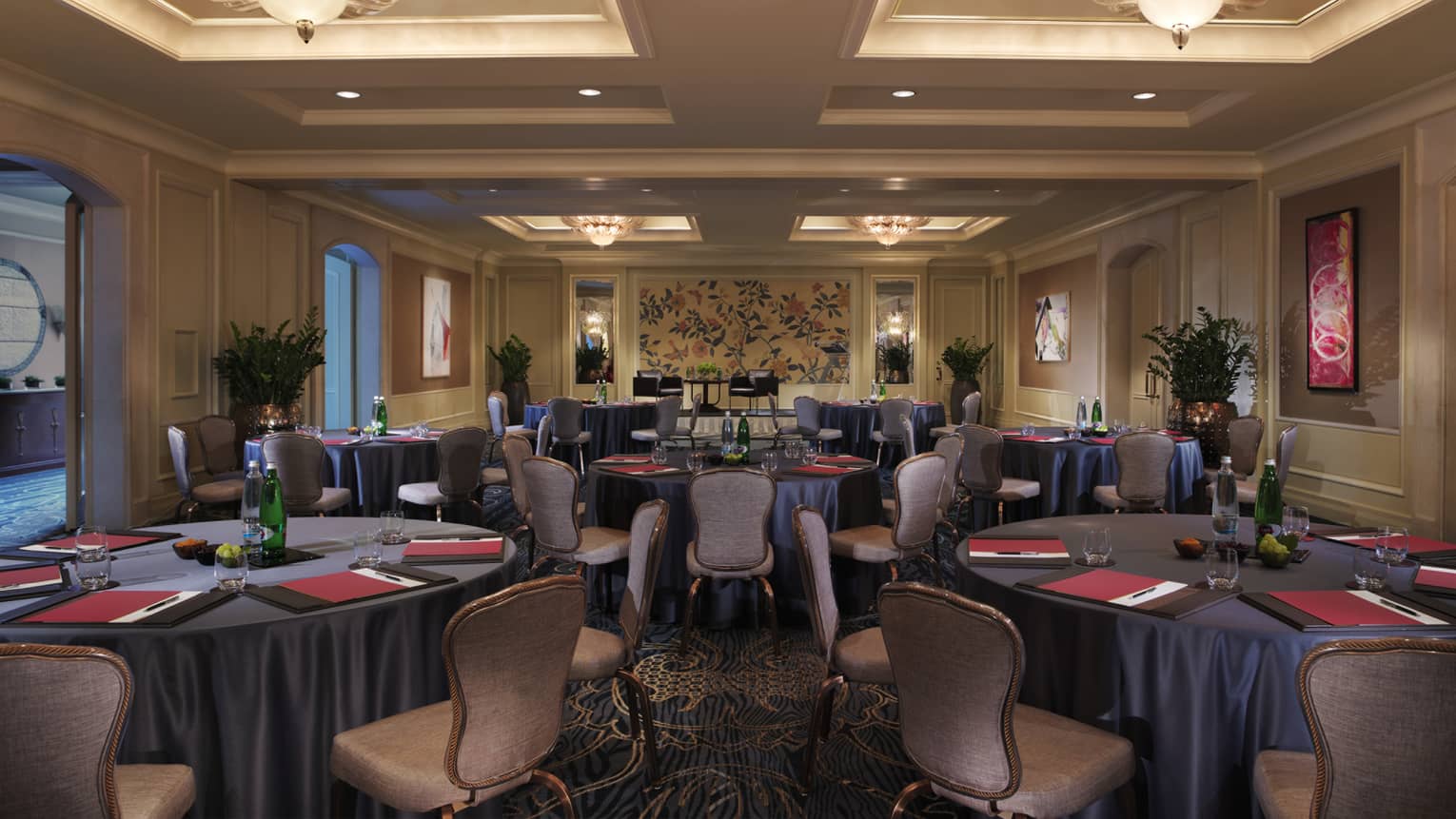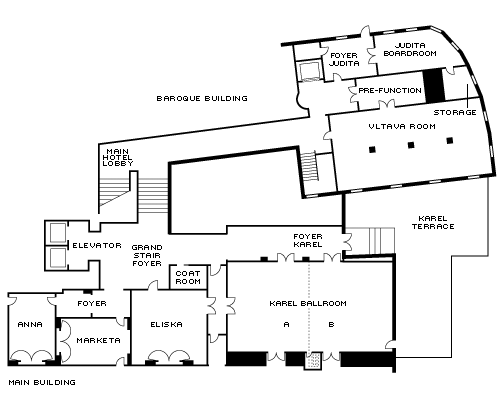Karel B works both as a stand-alone event venue or combined with Karel A to form a grand ballroom for large-scale meetings or banquets. The foyer, which can be used as a pre-function space or breakout room, opens to the expansive terrace.
Max Occupancy
80
Size
90 m2 (970 sq. ft.)
Dimensions
9.1 x 9.6 m (30 x 31 ft.)
Height
3.2 m (10.5 ft.)
Occupancy by Configuration
- Classroom
- 48 Guests
- Theatre
- 80 Guests
- Reception
- 80 Guests
- Banquet rounds
- 50 Guests
- Banquet with rear screen
- 40 Guests
- Hollow square
- 36 Guests
- U-shape
- 27 Guests
- Cabaret
- 28 Guests

