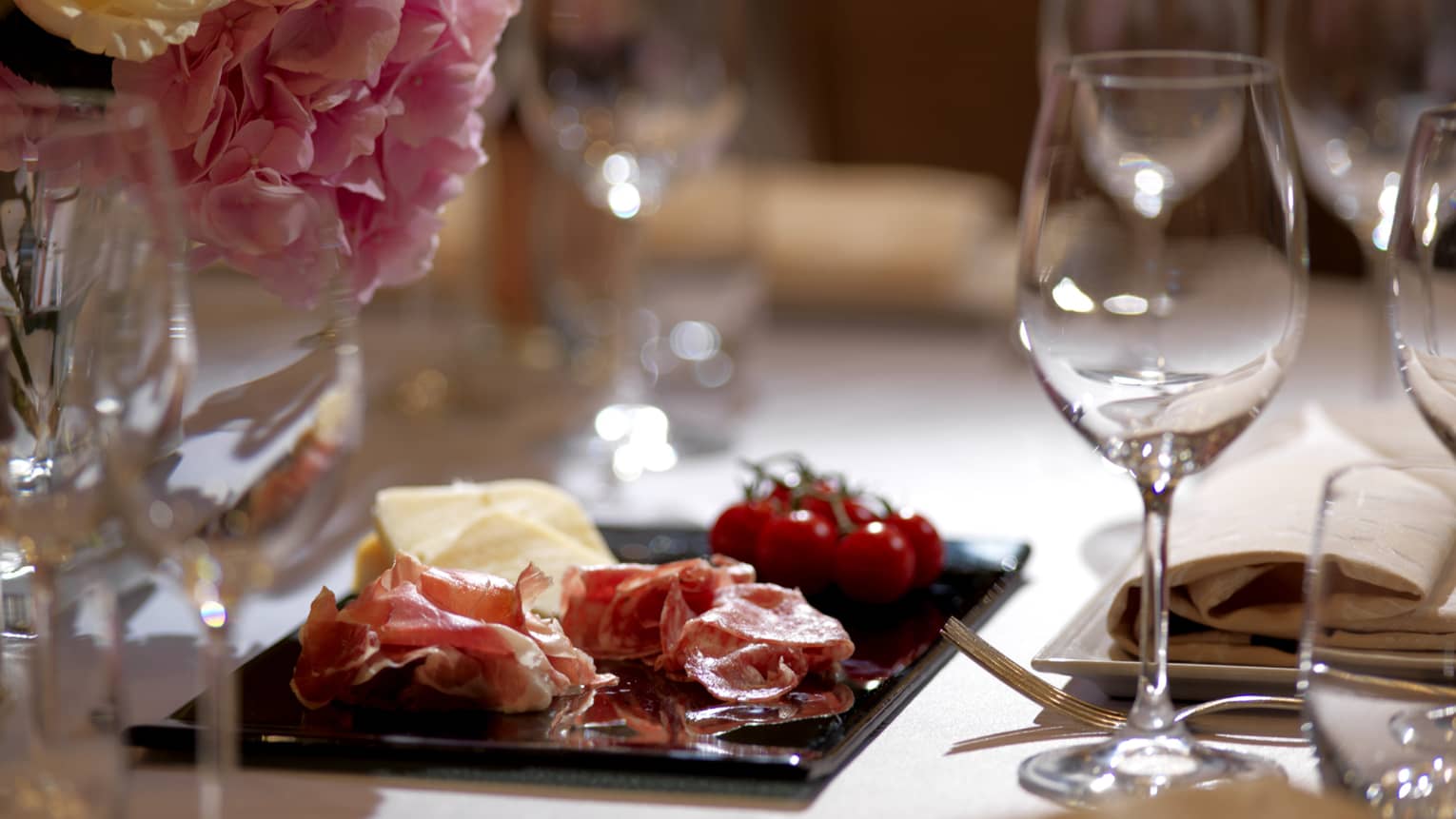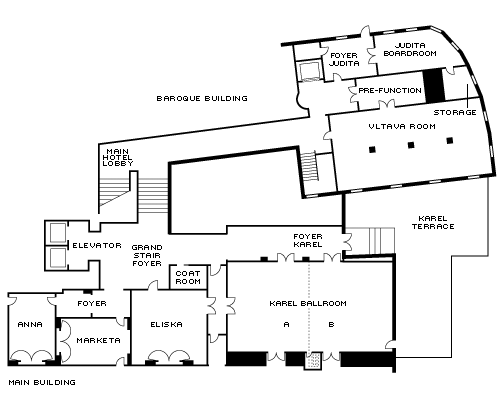An intimate, softly lit salon, Anna is ideal for small meetings and functions that require an extra touch of elegance.
Max Occupancy
25
Size
37 m2 (400 sq. ft.)
Dimensions
7.6 x 5 m (25 x 16 ft.)
Height
3 m (10 ft.)
Occupancy by Configuration
- Classroom
- 18 Guests
- Theatre
- 25 Guests
- Reception
- 25 Guests
- Banquet rounds
- 20 Guests
- Banquet with rear screen
- 20 Guests
- Conference/Boardroom
- 18 Guests
- U-shape
- 15 Guests
- Cabaret
- 14 Guests

