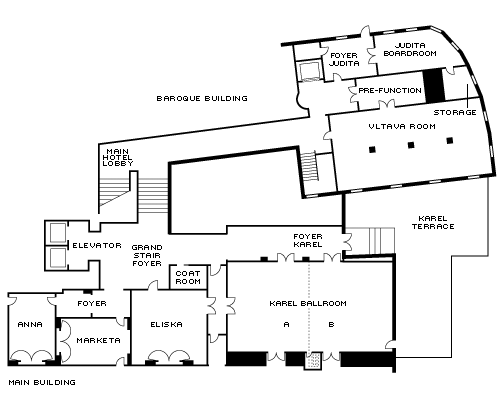An elegant gathering space attached to the Karel Ballroom, the Karel Foyer is perfect for greeting, socializing or relaxing before or during events.
Max Occupancy
50
Size
45 m2 (485 sq. ft.)
Dimensions
13 x 3.5 m (43 x 11 ft.)
Height
3 m (9.8 ft.)
Occupancy by Configuration
- Reception
- 50 Guests
More About This Venue
HIGHLIGHTS
- Opens to Karel Terrace
- Can be used as a pre-function or breakout space
TECHNOLOGY
- Wired or wireless high-speed internet
- State-of-the-art AV equipment available

