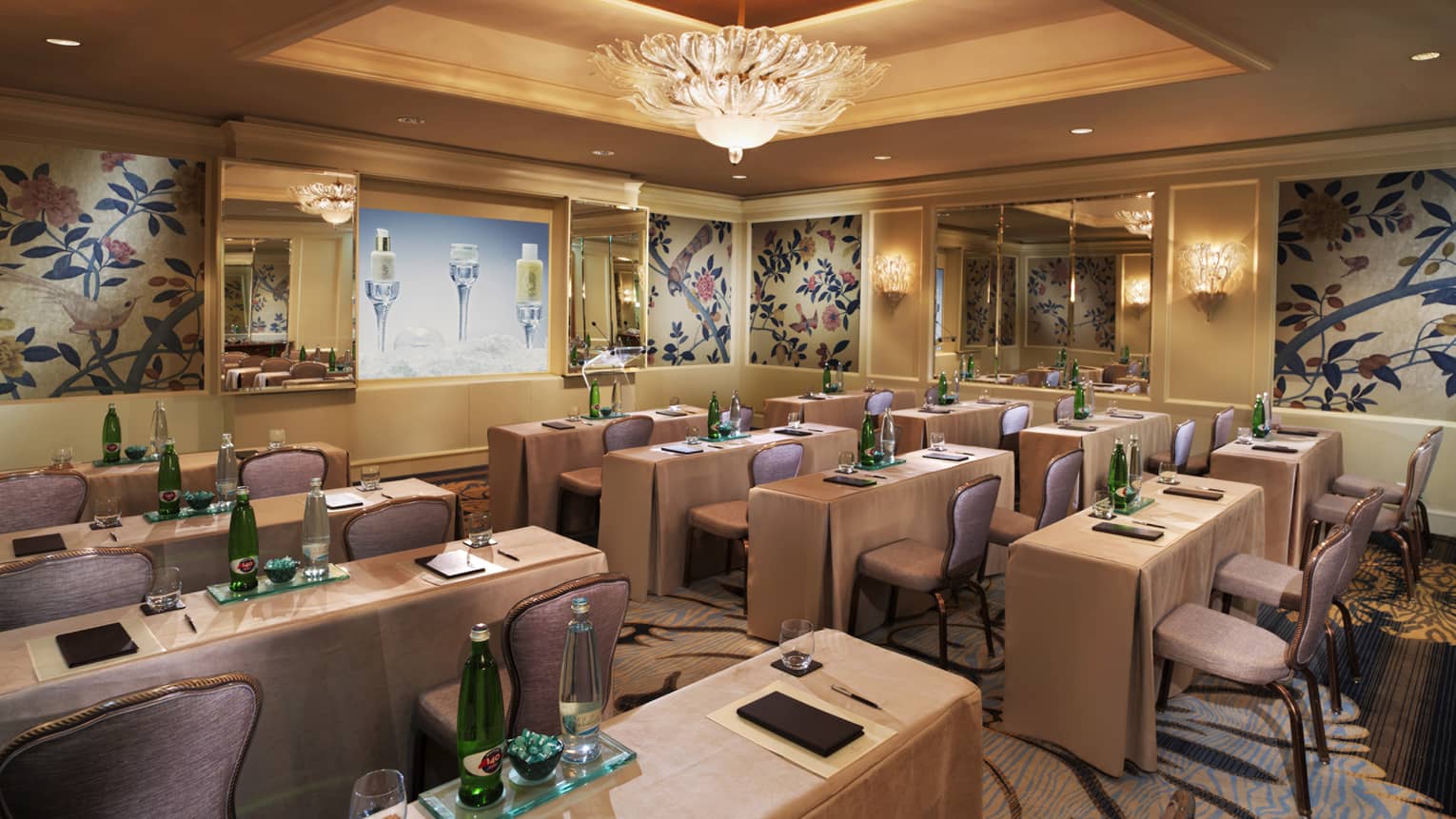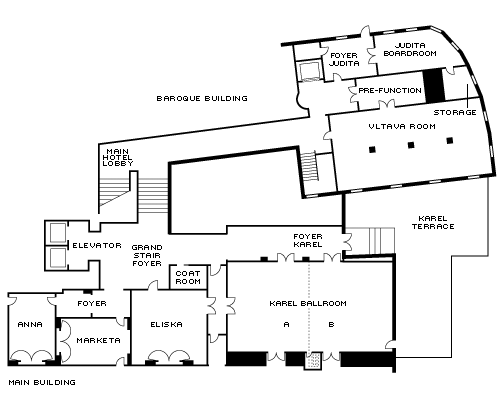Our second-largest event venue in the main building, Eliška offers ample space for meetings, banquets or networking receptions, with convenient pre-function and breakout rooms.
Max Occupancy
65
Size
62 m2 (670 sq. ft.)
Dimensions
7.8 x 8 m (26 x 26 ft.)
Height
3 m (10 ft.)
Occupancy by Configuration
- Classroom
- 36 Guests
- Theatre
- 50 Guests
- Reception
- 65 Guests
- Banquet rounds
- 40 Guests
- Banquet with rear screen
- 36 Guests
- Hollow square
- 24 Guests
- U-shape
- 24 Guests
- Cabaret
- 28 Guests
More About This Venue
HIGHLIGHTS
- Flexible seating can be configured for receptions, banquets or presentations
- Can be used as a breakout room for the ballroom
- Adjacent to the Grand Stair Foyer
TECHNOLOGY
- Wired or wireless high-speed internet
- Concealed screen for visual presentations
- State-of-the-art AV equipment

