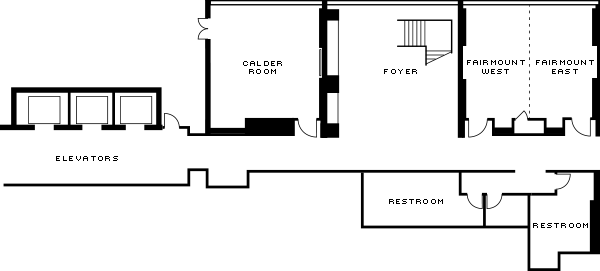Sweeping city views and abundant natural light illuminate this 59th-floor function room, which can accommodate up to 60 guests for high-profile meetings and events. Private dinners with Jean-Georges menus can also be held here.
Max Occupancy
40
Size
404 sq. ft. (38 m2)
Dimensions
28 x 14 ft. (8.5 x 4.2 m)
Height
9 ft. (2.7 m)
Occupancy by Configuration
- Classroom
- 18 Guests
- Theatre
- 35 Guests
- Banquet rounds
- 18 Guests
- Conference/Boardroom
- 21 Guests
- Hollow square
- 18 Guests
- U-shape
- 15 Guests
- Cabaret
- 21 Guests
More About This Venue
HIGHLIGHTS
- Natural light from wall of windows
- May double as a private dining room
- Access to reception area
TECHNOLOGY
- Next-generation X1 for Hospitality from Comcast technology – complimentary and easy to use
- Complimentary wi-fi

