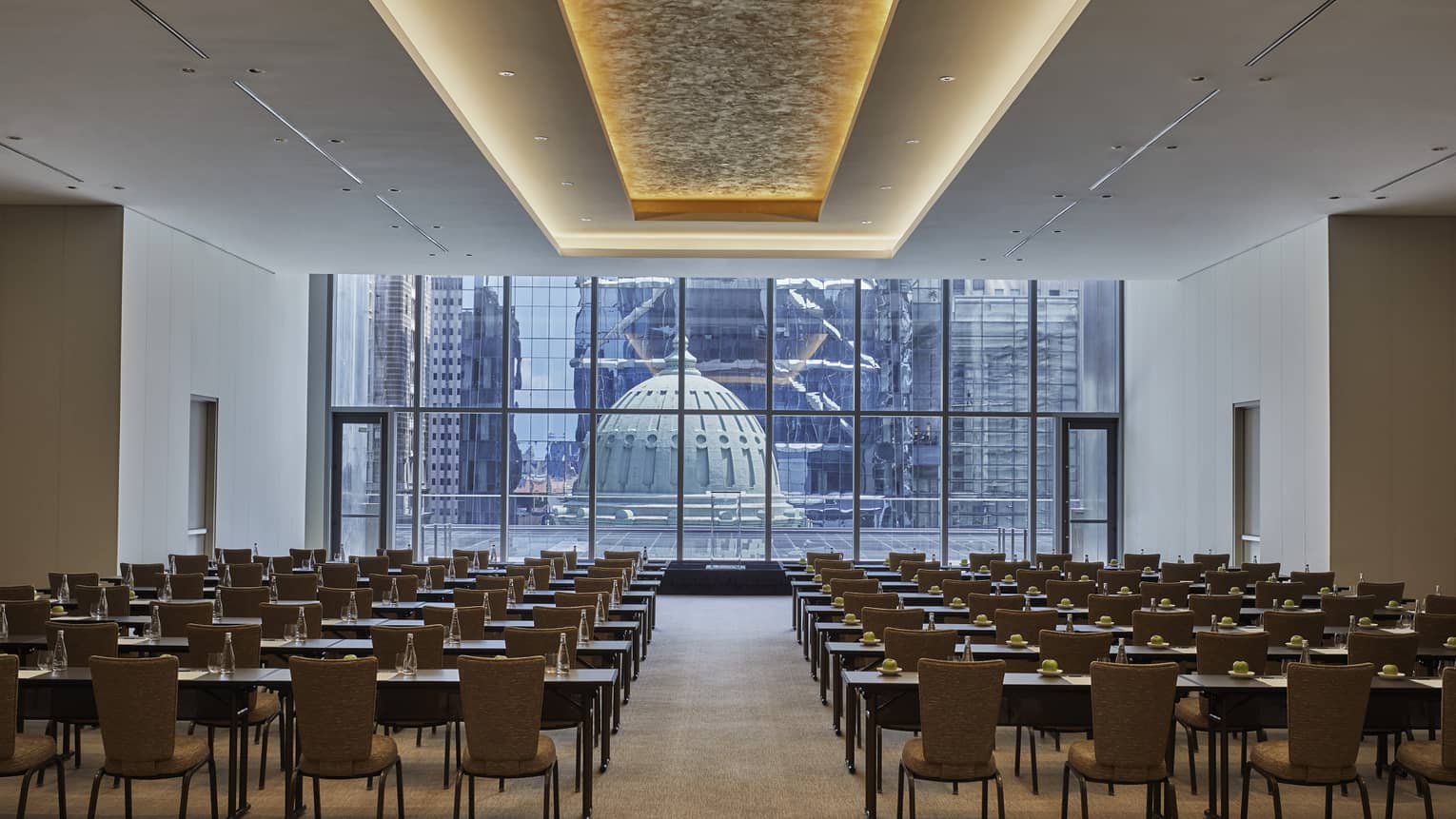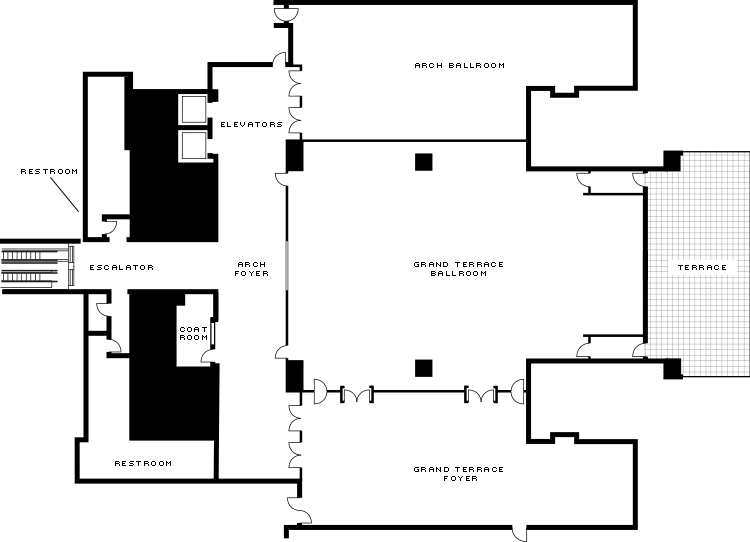Host lively parties, elegant weddings or high-level conferences in our elegant and versatile Grand Ballroom. A pre-function area lined with floor-to-ceiling windows and a spacious outside terrace overlooking the city offer additional space for breaks or after-parties.
Max Occupancy
500
Size
4,554 sq. ft. (423 m2)
Dimensions
86 x 59 ft. (26.2 x 17.9 m)
Height
16 ft. (4.8 m)
Occupancy by Configuration
- Classroom
- 280 Guests
- Theatre
- 380 Guests
- Reception
- 500 Guests
- Banquet rounds
- 275 Guests
- Conference/Boardroom
- 60 Guests
- Hollow square
- 80 Guests
- U-shape
- 75 Guests
- Cabaret
- 240 Guests
More About This Venue
HIGHLIGHTS
- Natural light
- Pre-function space
- Outdoor terrace large enough for 75 guests
TECHNOLOGY
- Next-generation X1 for Hospitality from Comcast technology – complimentary and easy to use
- Complimentary Wi-Fi

