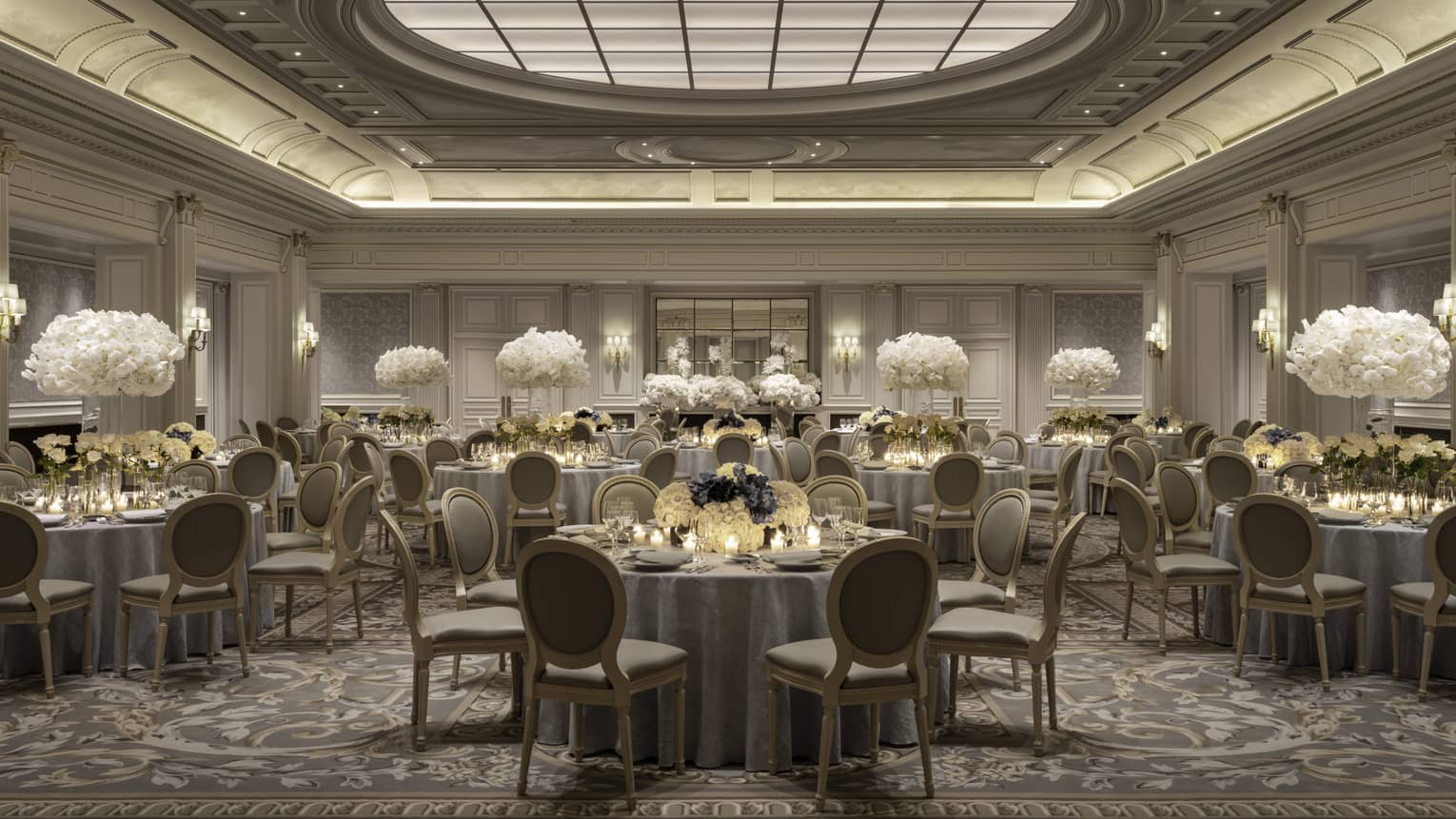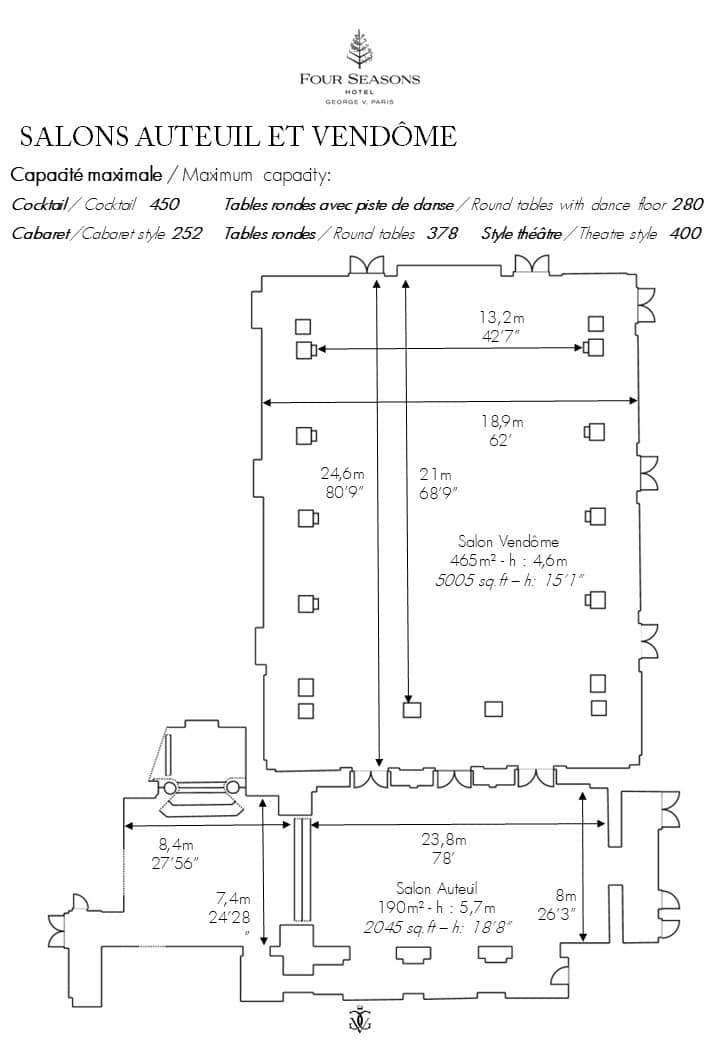The Hotel’s ballroom is the stunning Salon Vendôme. A bright ceiling and gold leaf architectural details add elegance, while adjacent breakout and pre-function rooms offer space for greeting guests, registration and drink receptions.
Max Occupancy
400
Size
465 m2 (5,005 sq. ft.)
Dimensions
24.6 x 18.9 m (80.9 x 62 ft.)
Height
4.6 m (15.1 ft.)
Occupancy by Configuration
- Classroom
- 215 Guests
- Classroom with rear screen
- 160 Guests
- Theatre
- 400 Guests
- Reception
- 450 Guests
- Banquet rounds
- 360 Guests
- Banquet with rear screen
- 250 Guests
- Conference/Boardroom
- 54 Guests
- Hollow square
- 78 Guests
- U-shape
- 60 Guests
More About This Venue
HIGHLIGHTS
- Ornate décor adds prestige and ambiance
- Catering and floral arrangements can be made by the Hotel
- Can be configured for large-scale presentations or gala celebrations
TECHNOLOGY
- Classroom with rear screen
- Wireless high-speed internet access
- Additional AV equipment available for presentations


