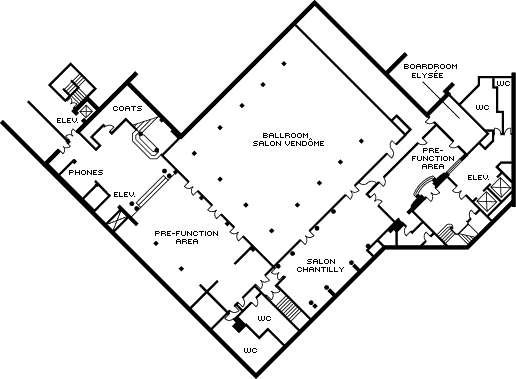Enter the Foyer Vendôme via the magnificent white staircase, ending in a richly decorated space with access to the ballroom. Greet or register guests here and host receptions, using the room as a superb, official entrance for elegant functions.
Max Occupancy
200
Size
190 m2 (2,045 sq. ft.)
Dimensions
23.8 x 8 m (78 x 26.3 ft.)
Height
5.7 m (18.8 ft.)
Occupancy by Configuration
- Classroom
- 63 Guests
- Classroom with rear screen
- 40 Guests
- Theatre
- 160 Guests
- Reception
- 200 Guests
- Banquet rounds
- 110 Guests
- Banquet with rear screen
- 60 Guests
- Conference/Boardroom
- 30 Guests
- Hollow square
- 40 Guests
- U-shape
- 36 Guests
More About This Venue
HIGHLIGHTS
- Suitable for receptions or as a meet-and-greet area
- Accessed by grand staircase
- Catering and floral arrangements can be provided by the Hotel
TECHNOLOGY
- Wireless high-speed internet access
- AV equipment available upon request

