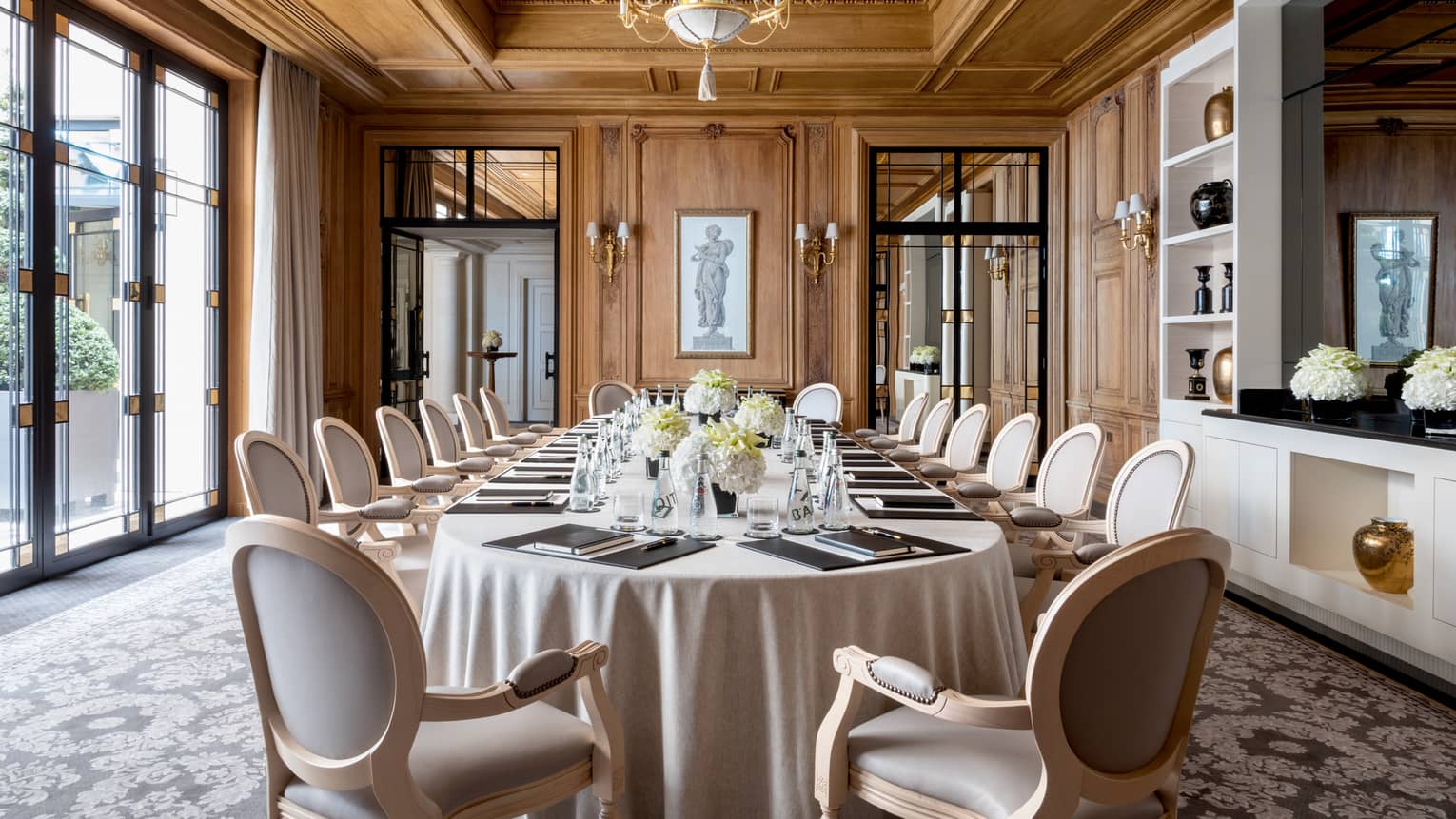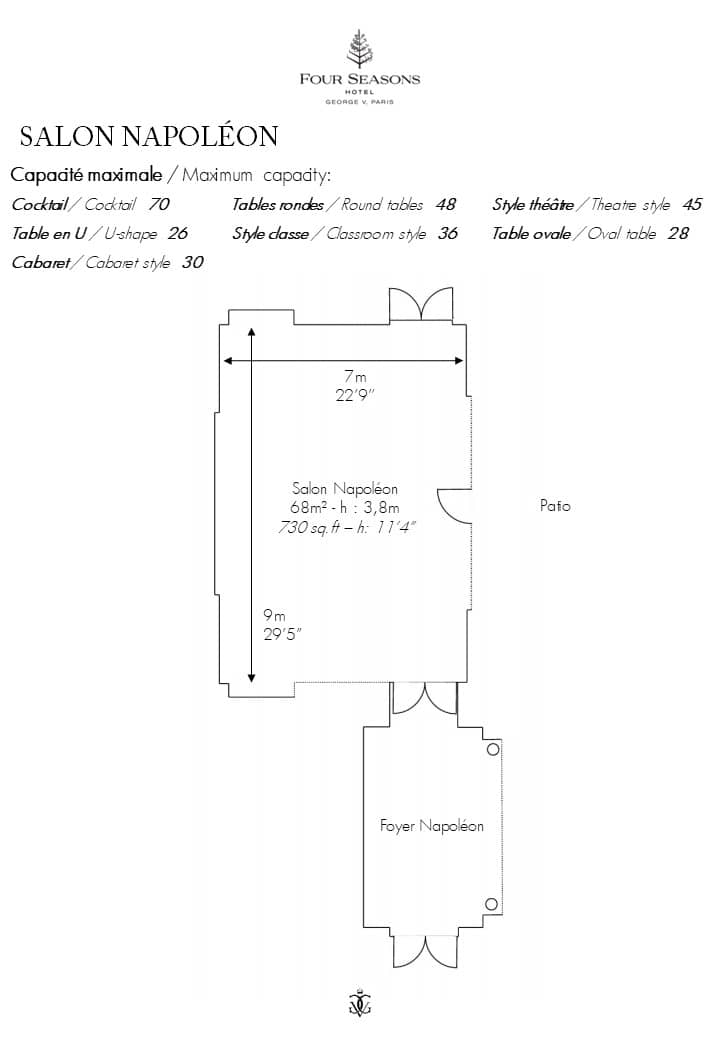Natural light filtered through floor-to-ceiling windows illuminates the exquisite wood panelling of the elegant Salon Napoléon. With courtyard access and adjacent reception areas, it’s suitable for nearly every kind of meeting or event.
Max Occupancy
70
Size
68 m2 (732 sq. ft.)
Dimensions
9 x 7 m (29.5 x 22.9 ft.)
Height
3.8 m (11.4 ft.)
Occupancy by Configuration
- Classroom
- 36 Guests
- Theatre
- 45 Guests
- Reception
- 70 Guests
- Banquet rounds
- 48 Guests
- Conference/Boardroom
- 24 Guests
- Hollow square
- 38 Guests
- U-shape
- 24 Guests
More About This Venue
HIGHLIGHTS
- Salon Napoléon features panelling from a Normandy château
- Has breakout rooms and a pre-function room, making it suitable for many kinds of functions
- Abundant natural light
TECHNOLOGY
- Wireless high-speed internet
- AV equipment available upon request


