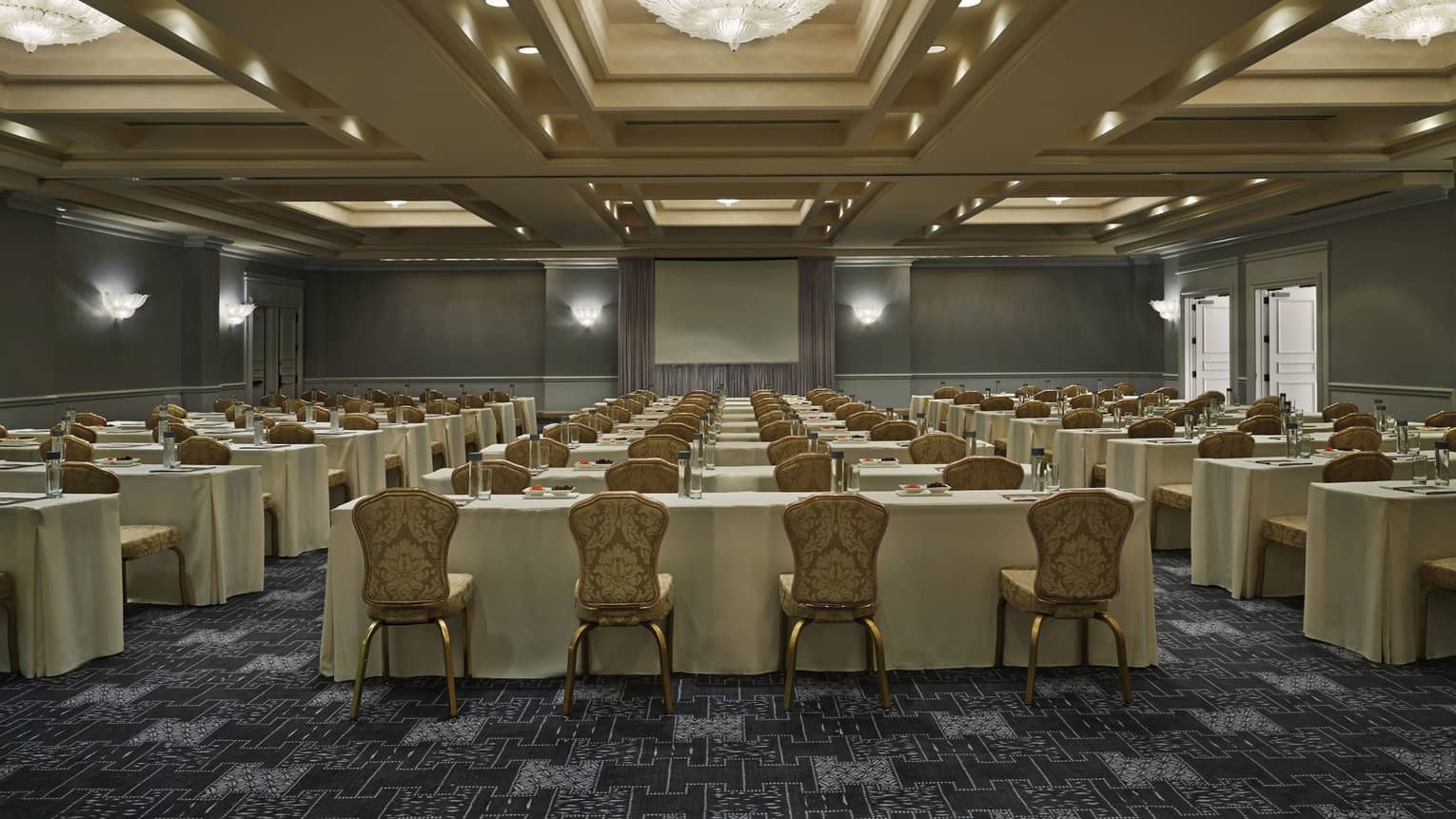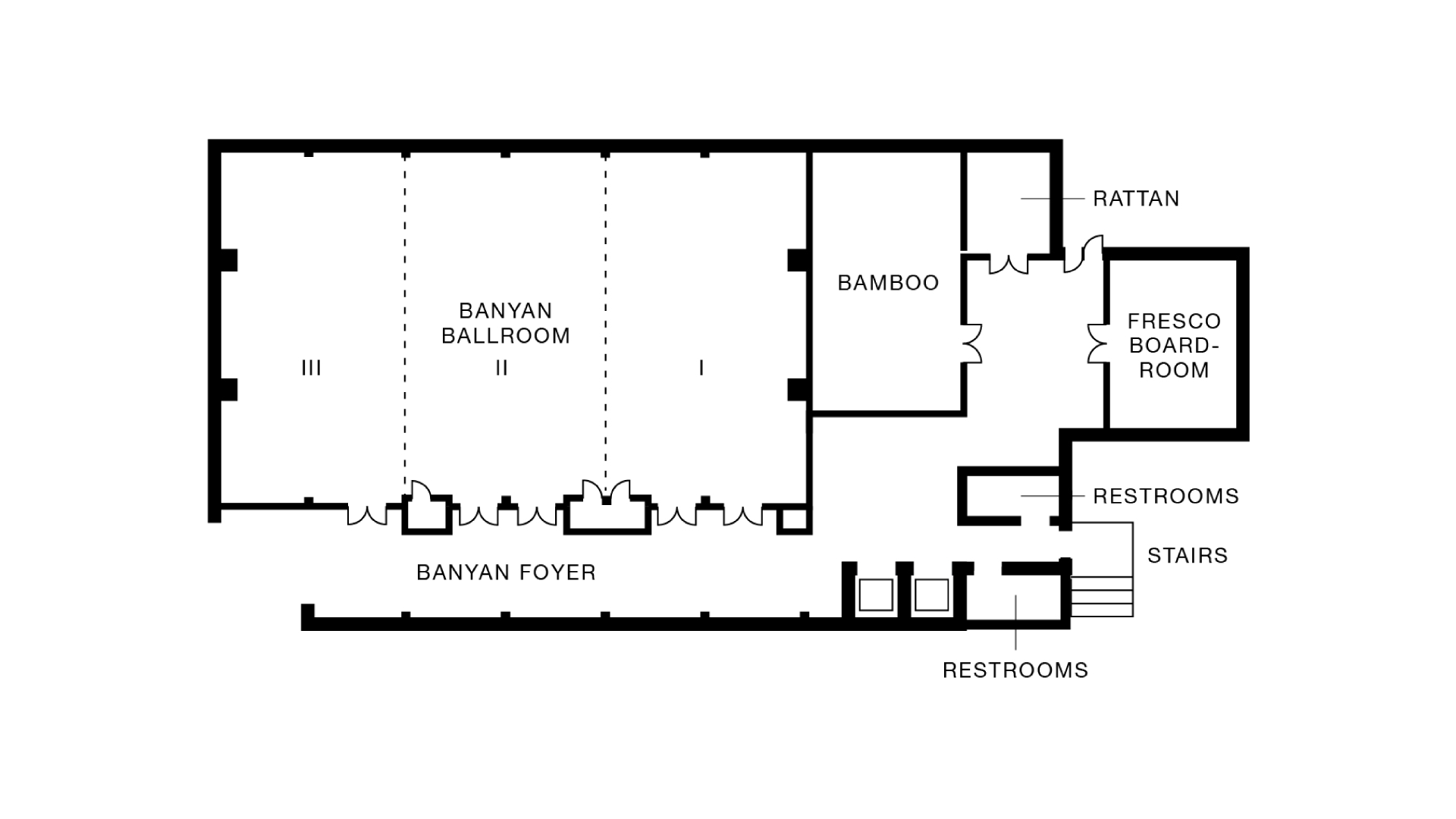Use this high-ceilinged ballroom for a large banquet or conference keynote address, or divide it into three equal sections for breakouts.
Max Occupancy
396
Size
6,000 sq. ft. (557 m2)
Dimensions
100 x 60 ft. (30.5 x 18.3 m)
Height
13 ft. (4 m)
Occupancy by Configuration
- Classroom
- 273 Guests
- Theatre
- 396 Guests
- Reception
- 396 Guests
- Banquet rounds
- 396 Guests
More About This Venue
Highlights
- Dedicated foyer
- Breakout rooms available
- Divisible in three
- High ceilings
- Wall of mirrors
- Neutral-coloured décor
Technology
- Wired or wireless high-speed email and internet access

