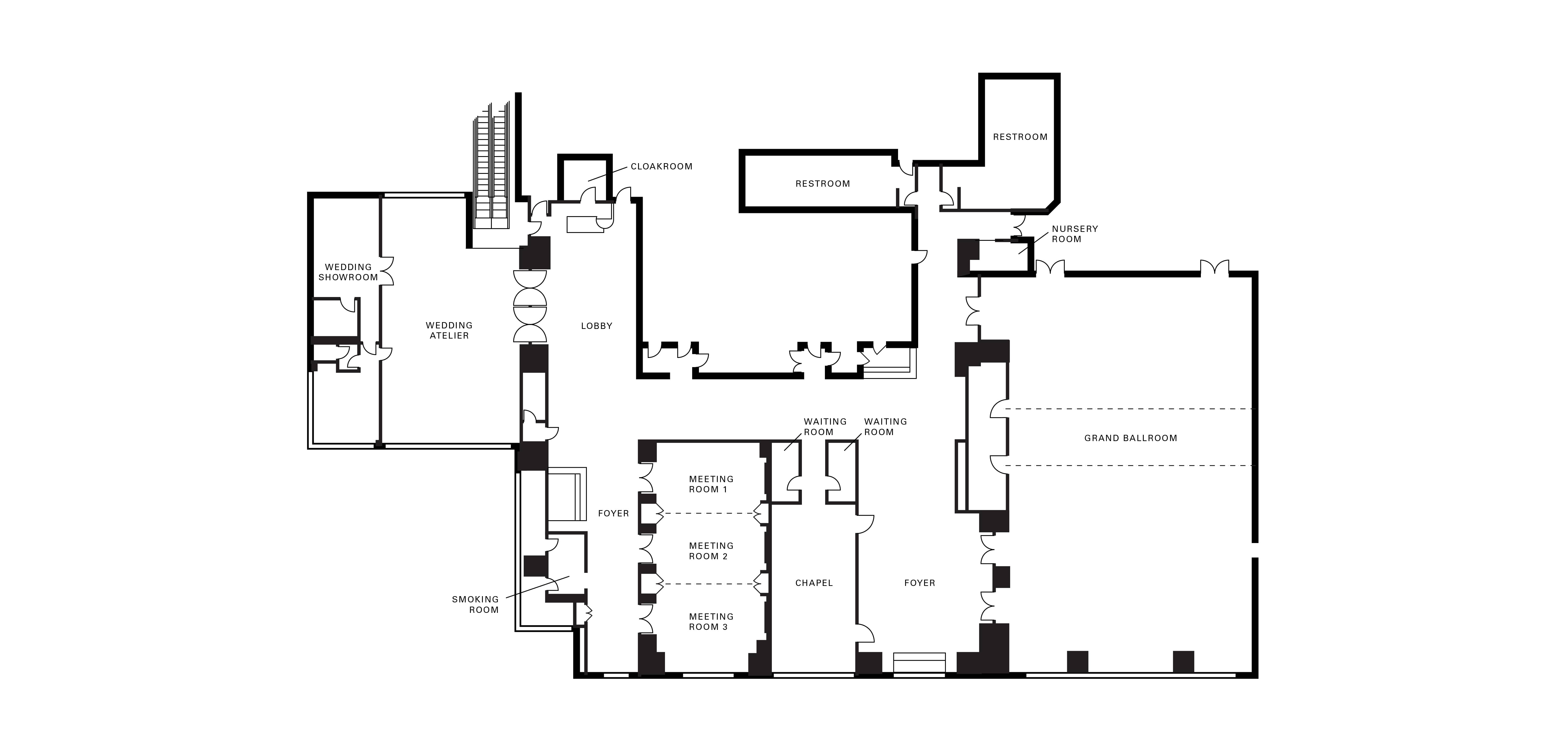The Grand Ballroom’s floor-to-ceiling windows showcase sweeping city views and draw natural light into the spacious interior, which can be divided into two smaller ballrooms.
Max Occupancy
400
Size
446 m2 (4,800 sq. ft.)
Dimensions
16.4 x 23.4 m (53.8 x 76.8 ft.)
Height
6 m (19.7 ft.)
Occupancy by Configuration
- Classroom
- 216 Guests
- Theatre
- 400 Guests
- Reception
- 300 Guests
- Banquet Rounds
- 200 Guests


