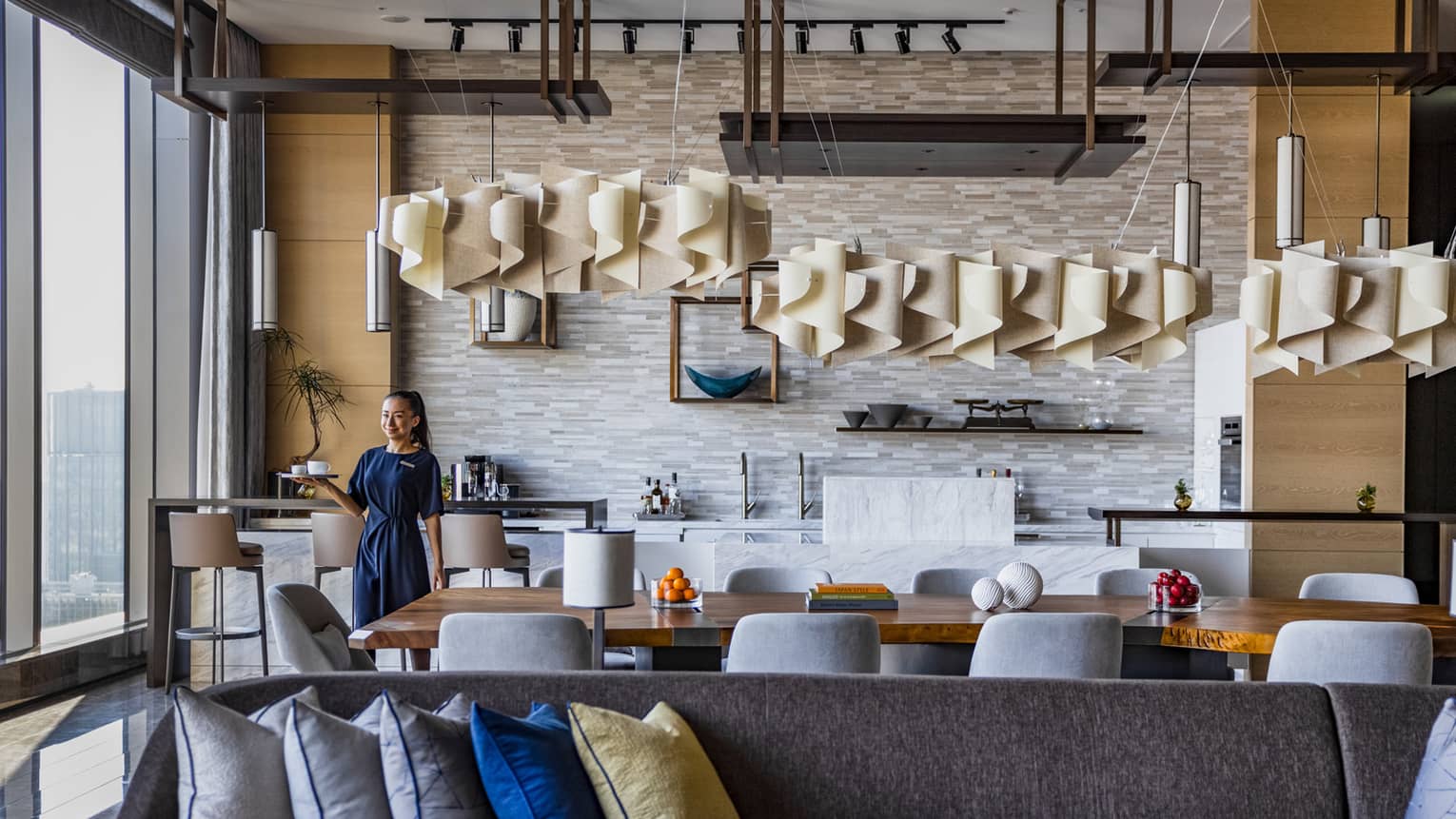From beautiful ceremonies in our dedicated Chapel to lavish receptions in our expansive Grand Ballroom, we’ll help you find the ideal venue for you. Those spaces, as well as our pre-function foyer and three additional salons, are all located on one floor, allowing you to create a seamless flow of events on the big day. Or, take your celebration up to our 39th-floor Social Room for stylish cocktail hours and dinners with a view.
FEATURED VENUES
 Grand Ballroom
Grand BallroomThe Grand Ballroom’s floor-to-ceiling windows showcase sweeping city views and draw natural light into the spacious interior, which can be divided into two smaller ballrooms.
 Chapel
ChapelThe naturally lit Chapel offers a serene setting for city-centre weddings and includes two private rooms: one each for the officiant and the bride.

Find a Venue
| Size (m2) | |||||||||||
|---|---|---|---|---|---|---|---|---|---|---|---|
| Third Floor | |||||||||||
Grand Ballroom
| 446 | 200 | 216 | 300 | |||||||
Ballroom Foyer
| 125 | - | - | 100 | |||||||
Meeting Room 1
| 40 | 20 | 18 | 20 | |||||||
Meeting Room 2
| 40 | 20 | 18 | 20 | |||||||
Meeting Room 3
| 49 | 20 | 18 | 20 | |||||||
Chapel
| 72 | - | - | - | |||||||
Wedding Atelier
| 160 | - | - | - | |||||||
Meeting Room Foyer
| 54 | - | - | 30 | |||||||
| 39th Floor | |||||||||||
Social Room
| 149 | 12 | - | 30 | |||||||
