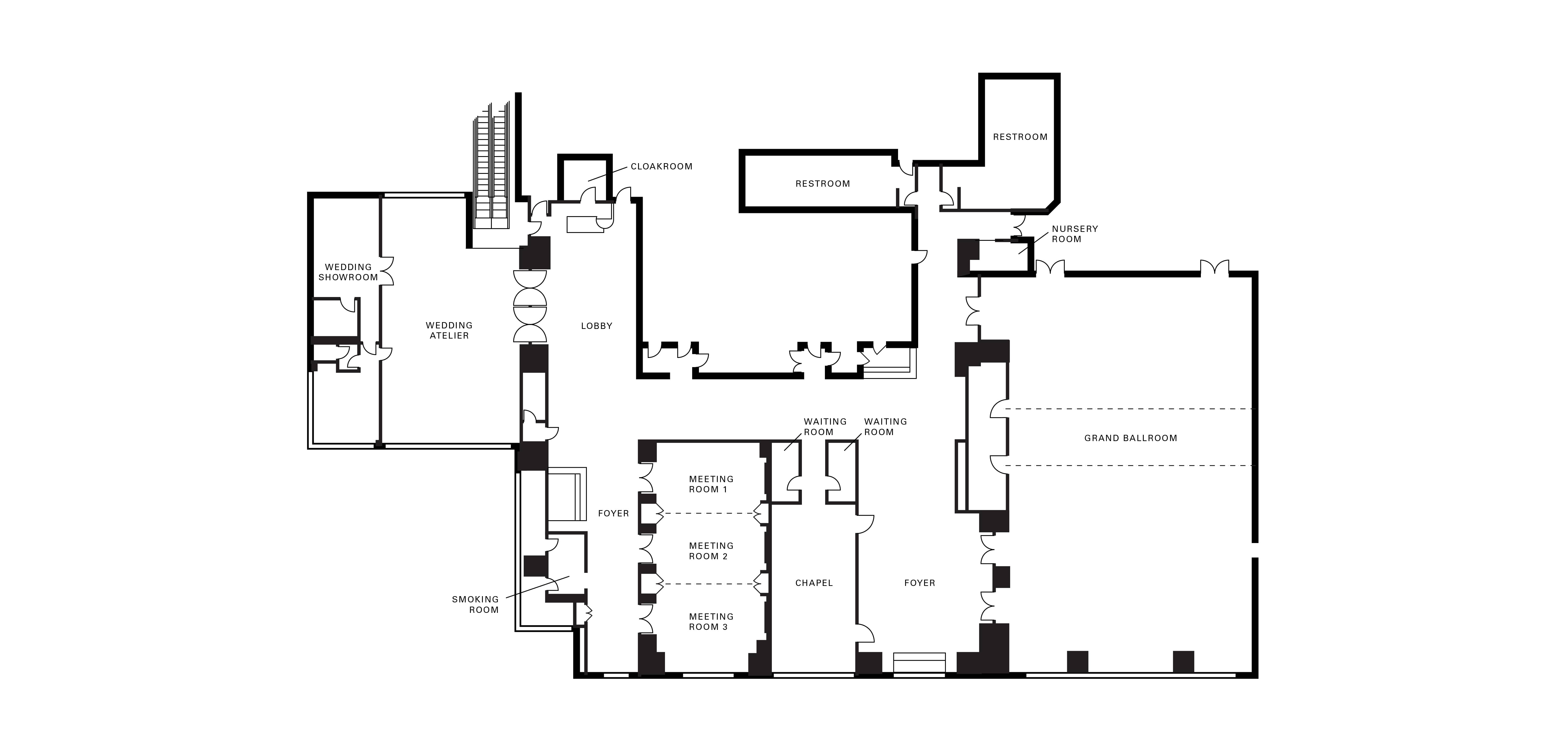The Grand Ballroom’s floor-to-ceiling windows showcase sweeping city views and draw natural light into the spacious interior, which can be divided into two smaller ballrooms.
Max Occupancy
400
Size
446 m2 (4,800 sq. ft.)
Dimensions
16.4 x 23.4 m (53.8 x 76.8 ft.)
Height
6 m (19.7 ft.)
Occupancy by Configuration
- Classroom
- 216 Guests
- Theatre
- 400 Guests
- Reception
- 300 Guests
- Banquet Rounds
- 200 Guests
More About This Venue
Highlights
- Natural light and city views through floor-to-ceiling windows
- Extra-tall ceilings
- The connecting Ballroom Foyer offers a naturally lit pre-function area
- Divisible into two smaller ballrooms (one with windows, one without)
- Easy access to other function rooms, all located on the same floor for seamless connections
Technology
- High-speed Internet access with Wi-Fi


