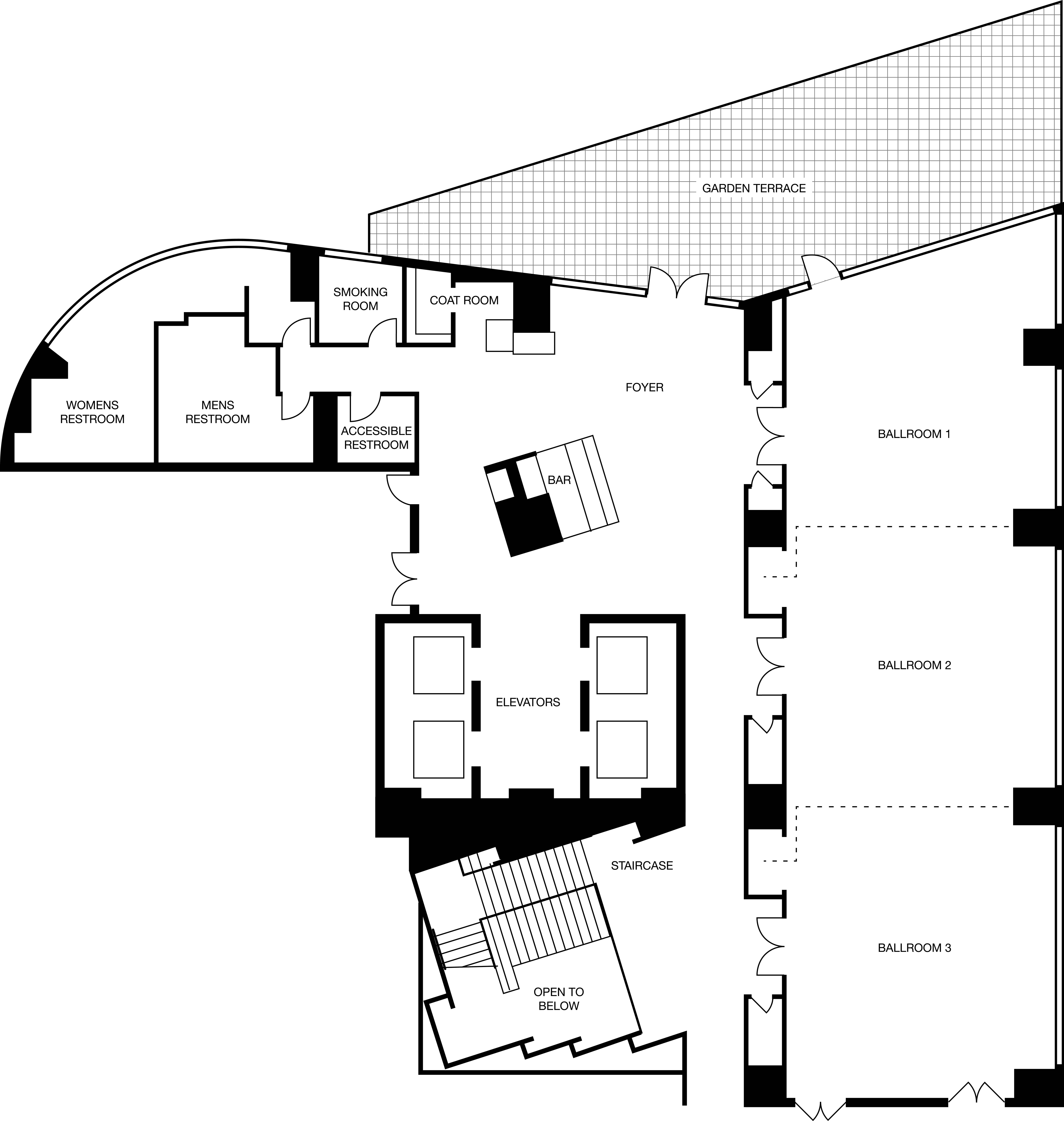Natural light pours into our Ballroom through a wall of floor-to-ceiling windows, with the connecting Garden Terrace further enhancing the sense of light and space. Ballroom 3 connects to the dedicated Ballroom Foyer, providing an array of configuration options to customize and scale events of all types and sizes.
Max Occupancy
50
Size
76 m2 (818 sq. ft.)
Height
4.9 m (16.1 ft.)
Occupancy by Configuration
- Classroom
- 36 Guests
- Reception
- 50 Guests
- Banquet Rounds
- 30 Guests
- Boardroom
- 16 Guests

