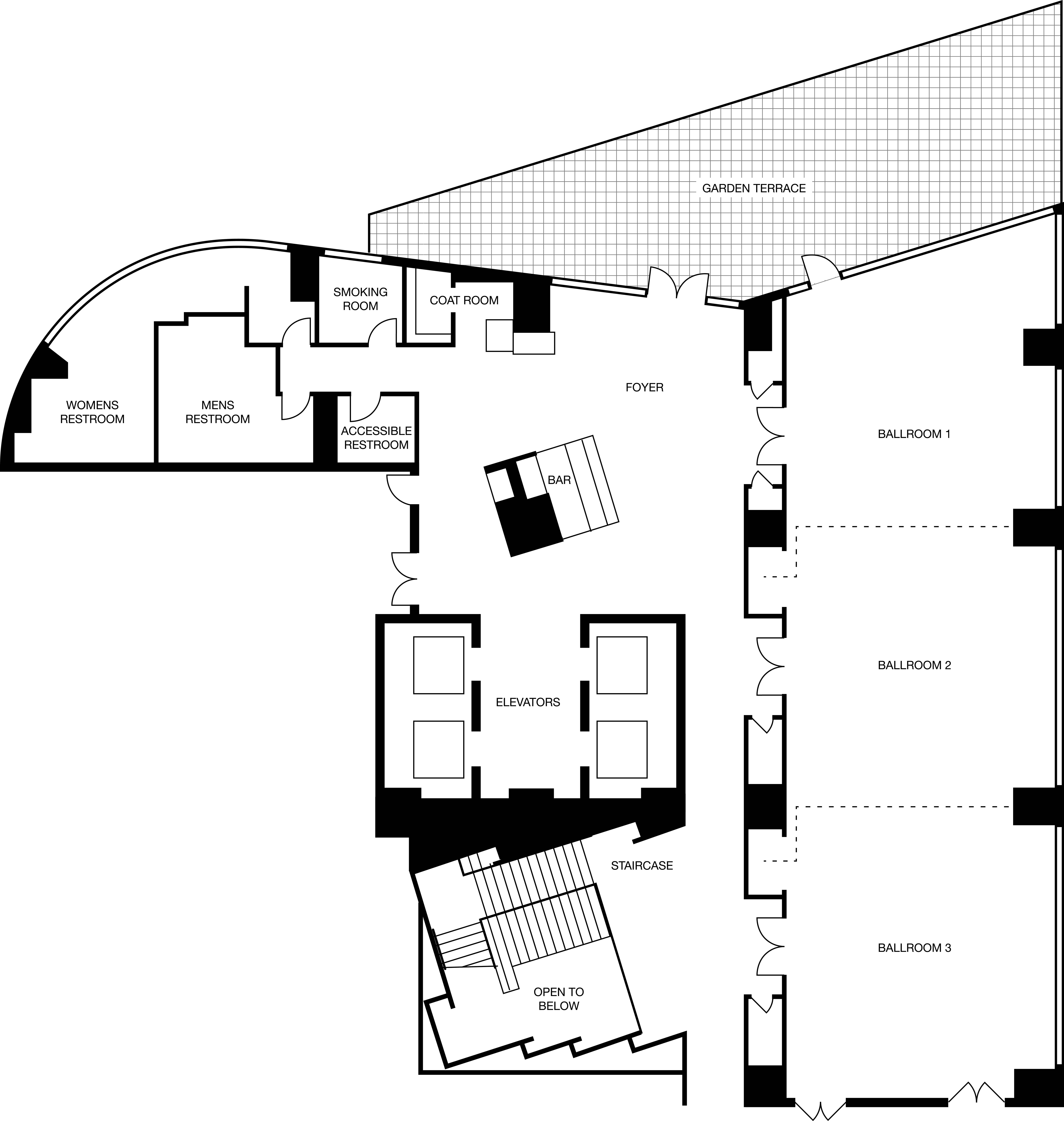The Ballroom Foyer features floor-to-ceiling windows and direct access to the open-air Garden Terrace, making this bright, versatile space the ideal complement to the Ballroom as a reception area to welcome guests.
Max Occupancy
30
Size
155 m2 (1,668 sq. ft.)
Height
3.8 m (12.5 ft.)
Occupancy by Configuration
- Reception
- 30 Guests
More About This Venue
Highlights
- Natural light through floor-to-ceiling windows
- Direct connection to open-air terrace

