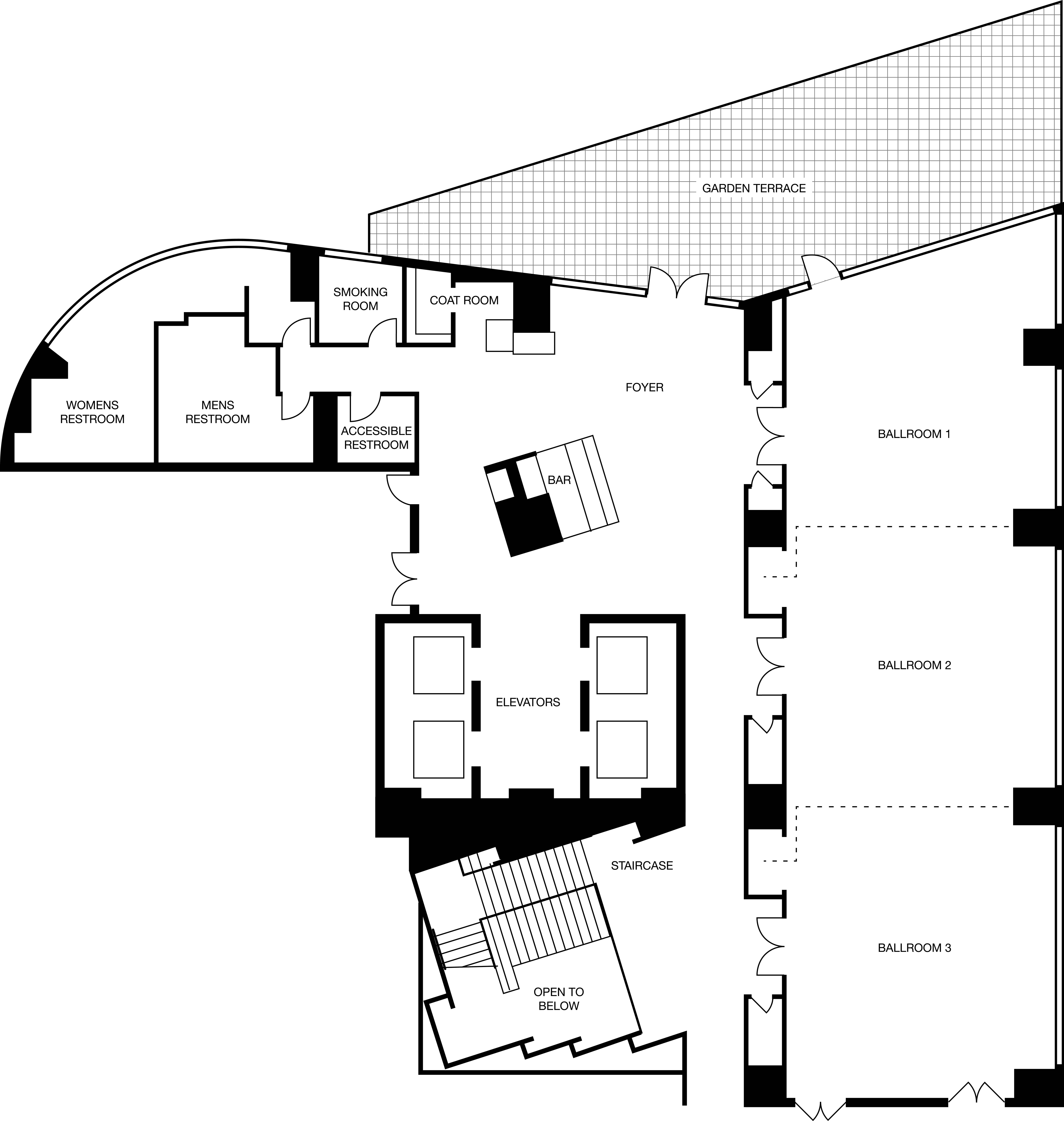Natural light pours into our Ballroom through a wall of floor-to-ceiling windows, with the connecting Garden Terrace further enhancing the sense of light and space. The Ballroom is divisible into three smaller venues and also connects to the dedicated Ballroom Foyer, providing an array of configuration options to customize and scale events of all types and sizes.
Max Occupancy
150
Size
220 m2 (2,368 sq. ft.)
Height
4.9 m (16.1 ft.)
Occupancy by Configuration
- Classroom
- 99 Guests
- Reception
- 150 Guests
- Banquet Rounds
- 100 Guests
- Boardroom
- 52 Guests
More About This Venue
Highlights
- Divisible into three smaller ballrooms
- Natural light through floor-to-ceiling windows
- Pre-function space (foyer) available, which connects to open-air terrace
- Direct connection to open-air terrace
Technology
- LED, decorative and intelligent lighting
- Built-in projector and screen
- High-speed Internet access with Wi-Fi


