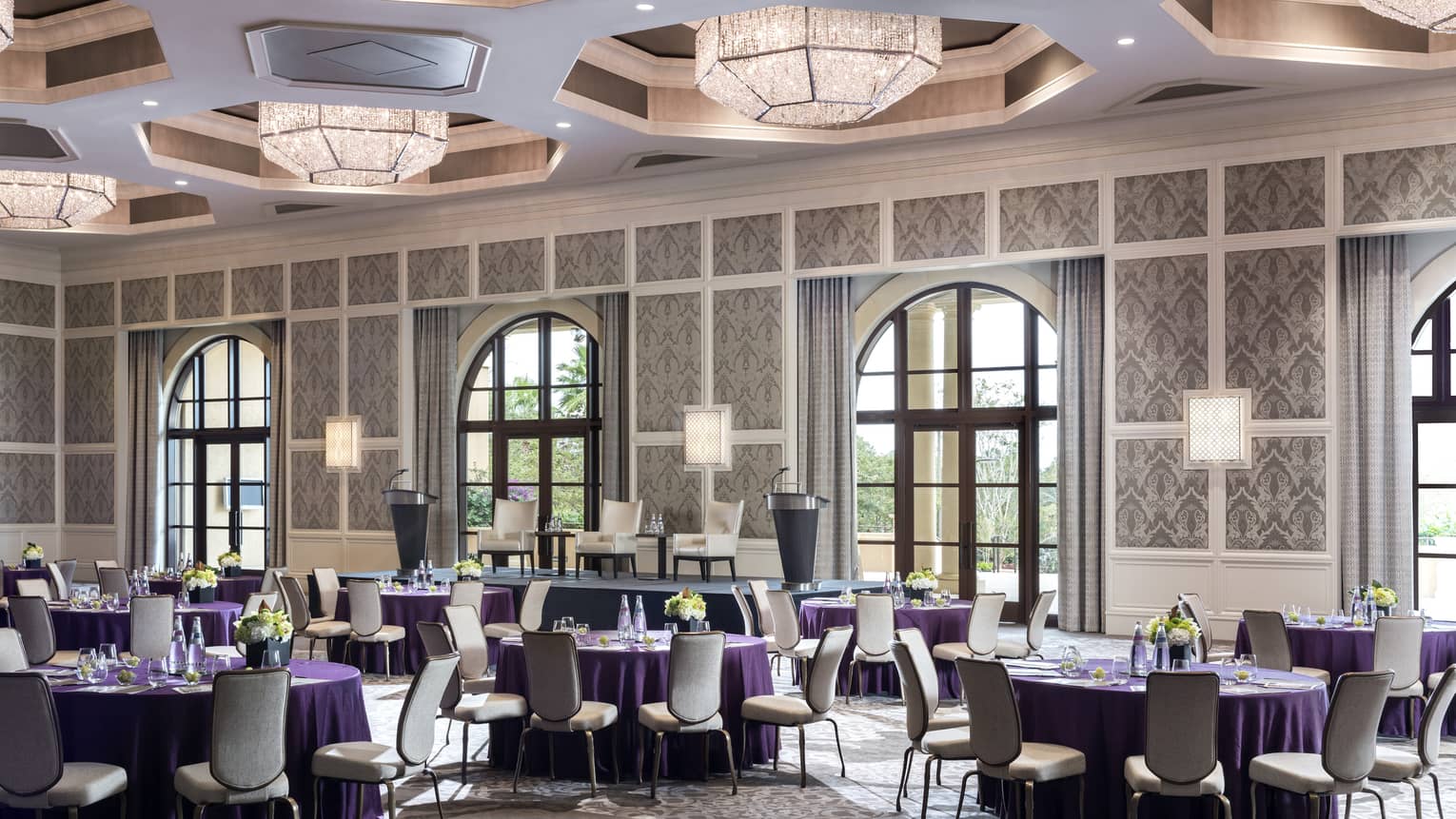Capture the elegant design and expansive layout of the Grand Ballroom in this two-thirds configuration, flanked by large arched windows and bathed in natural light.
Max Occupancy
596
Size
9,350 sq. ft. (868 m2)
Dimensions
93 x 99 ft. (28 x 30 m)
Height
21 ft. (6.4 m)
Occupancy by Configuration
- Classroom
- 416 Guests
- Theatre
- 596 Guests
- Reception
- 596 Guests
- Banquet rounds
- 560 Guests
- Conference/Boardroom
- 84 Guests
- Hollow square
- 138 Guests
- U-shape
- 108 Guests
