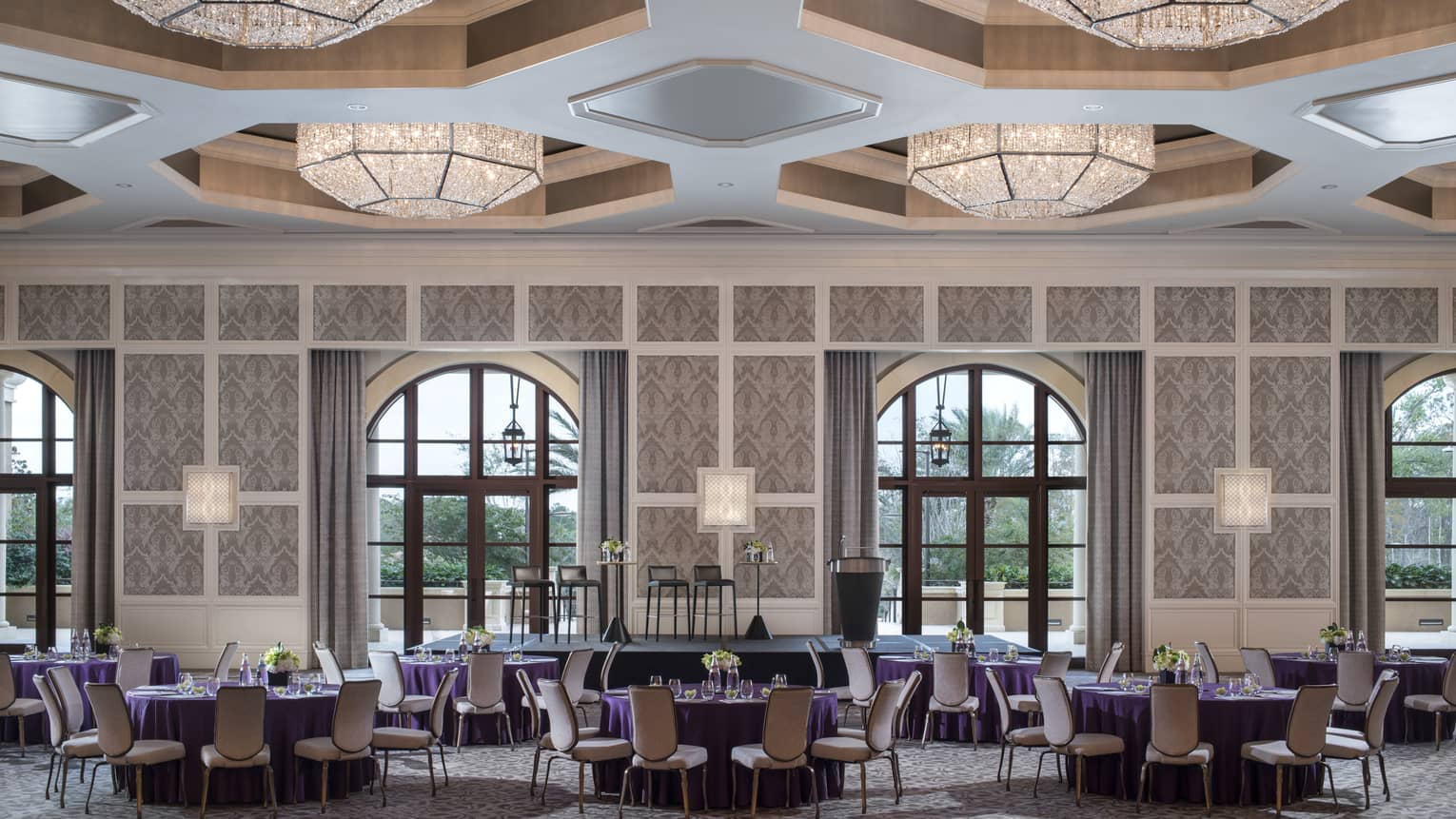Enjoy a more intimate Grand Ballroom setting in a one-third section of the impeccably designed meeting and event space, hallmarked by expansive arched windows that bathe the room in natural light.
Max Occupancy
298
Size
4,650 sq. ft. (432 m2)
Dimensions
47 x 99 ft. (14.3 x 30 m)
Height
21 ft. (6.4 m)
Occupancy by Configuration
- Classroom
- 208 Guests
- Theatre
- 298 Guests
- Reception
- 298 Guests
- Banquet rounds
- 280 Guests
- Conference/Boardroom
- 84 Guests
- Hollow square
- 112 Guests
- U-shape
- 90 Guests
