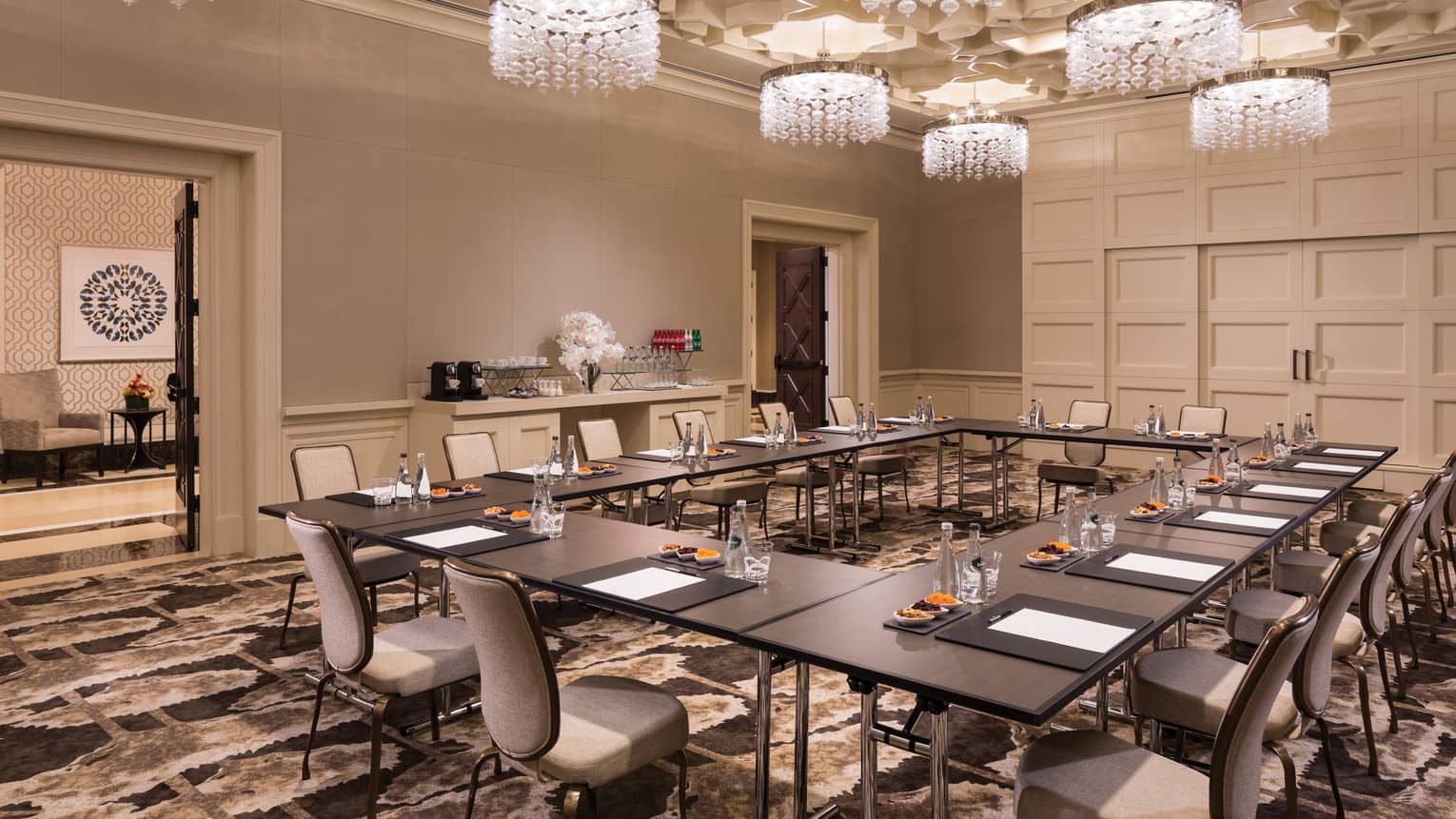This well-proportioned, elegant meeting space features contemporary design elements that create an inviting atmosphere.
Max Occupancy
108
Size
950 sq. ft. (88 m2)
Dimensions
34 x 28 ft. (10.4 x 8.5 m)
Height
12.6 ft. (3.8 m)
Occupancy by Configuration
- Classroom
- 45 Guests
- Theatre
- 66 Guests
- Reception
- 66 Guests
- Banquet rounds
- 60 Guests
- Conference/Boardroom
- 30 Guests
- Hollow square
- 24 Guests
- U-shape
- 24 Guests
More About This Venue
Highlights
- Convenient location
- Ideal for mid-size meetings and gatherings
Technology
- Wired and wireless internet access
- Superior sound systems
- LED, decorative and enhanced lighting
- Video conferencing, webcasting and archiving
- Computer data display
